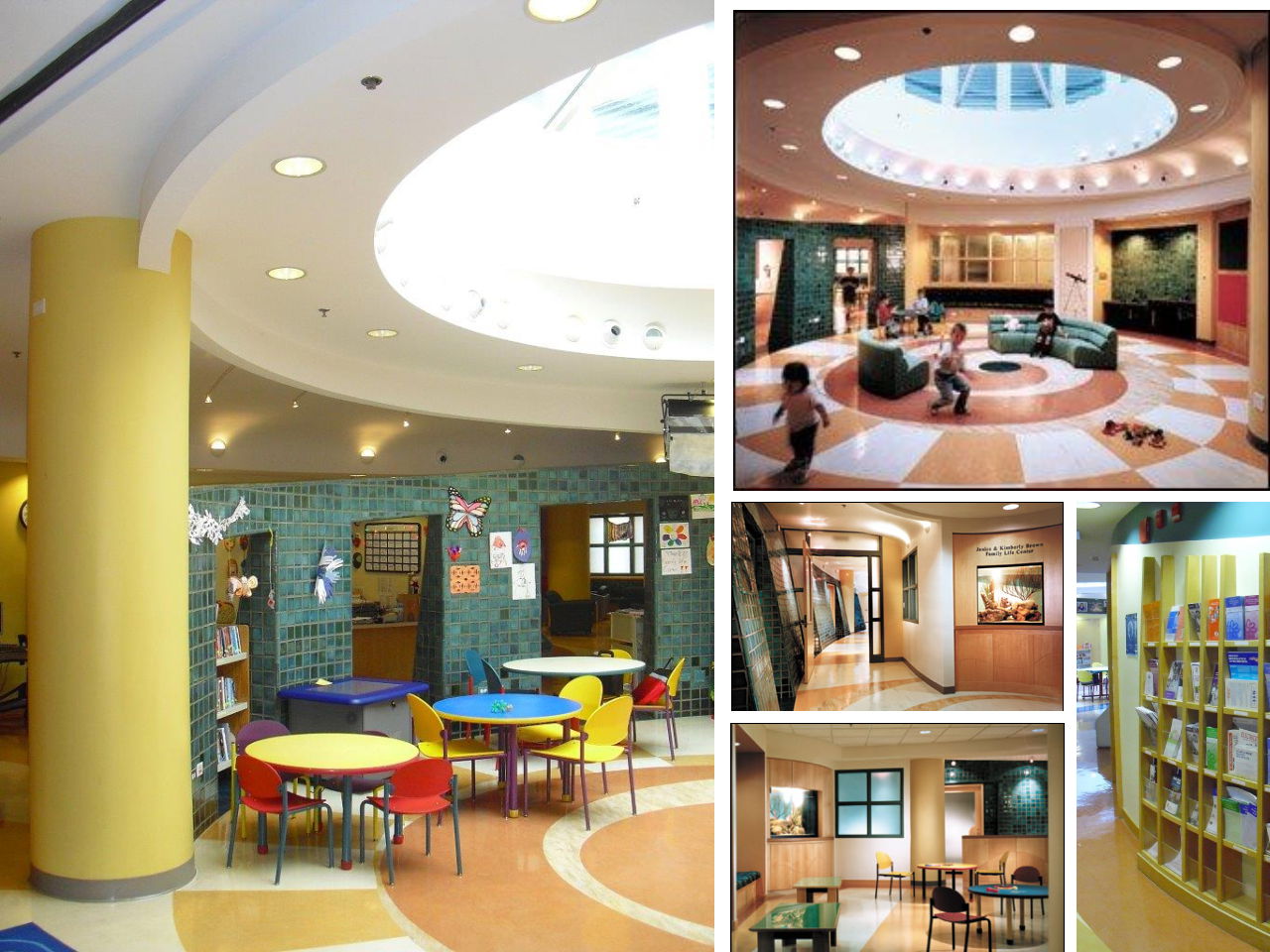Commercial | Medical
13/03/2024
Department of Natural Resources - Illinois
New headquarters for the state agency. Custom cover-bridged motif spanning structure between two ponds. Open office layout and naturally lit atriums run through the course of the building. Designer and project architect for development of project.
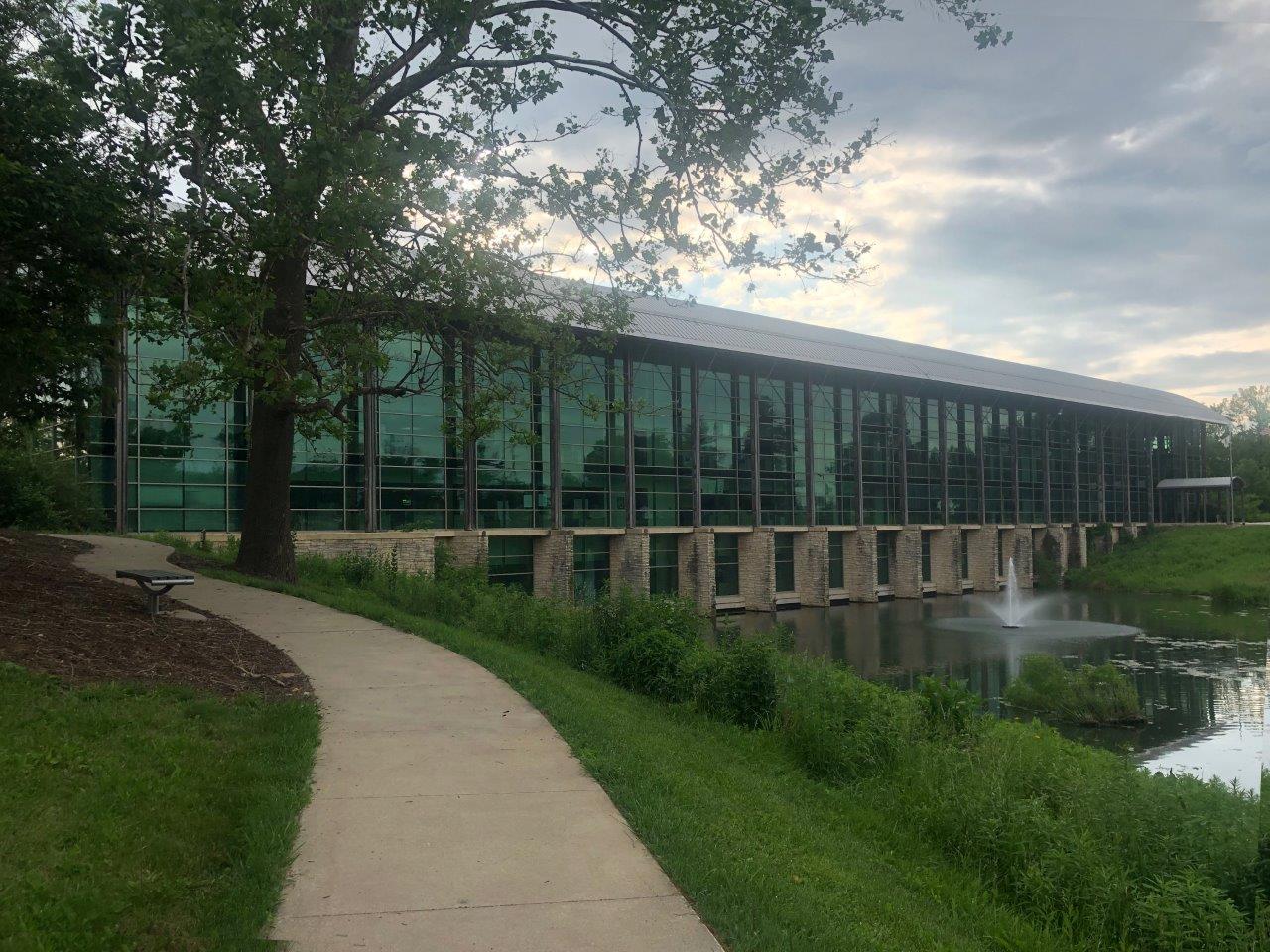
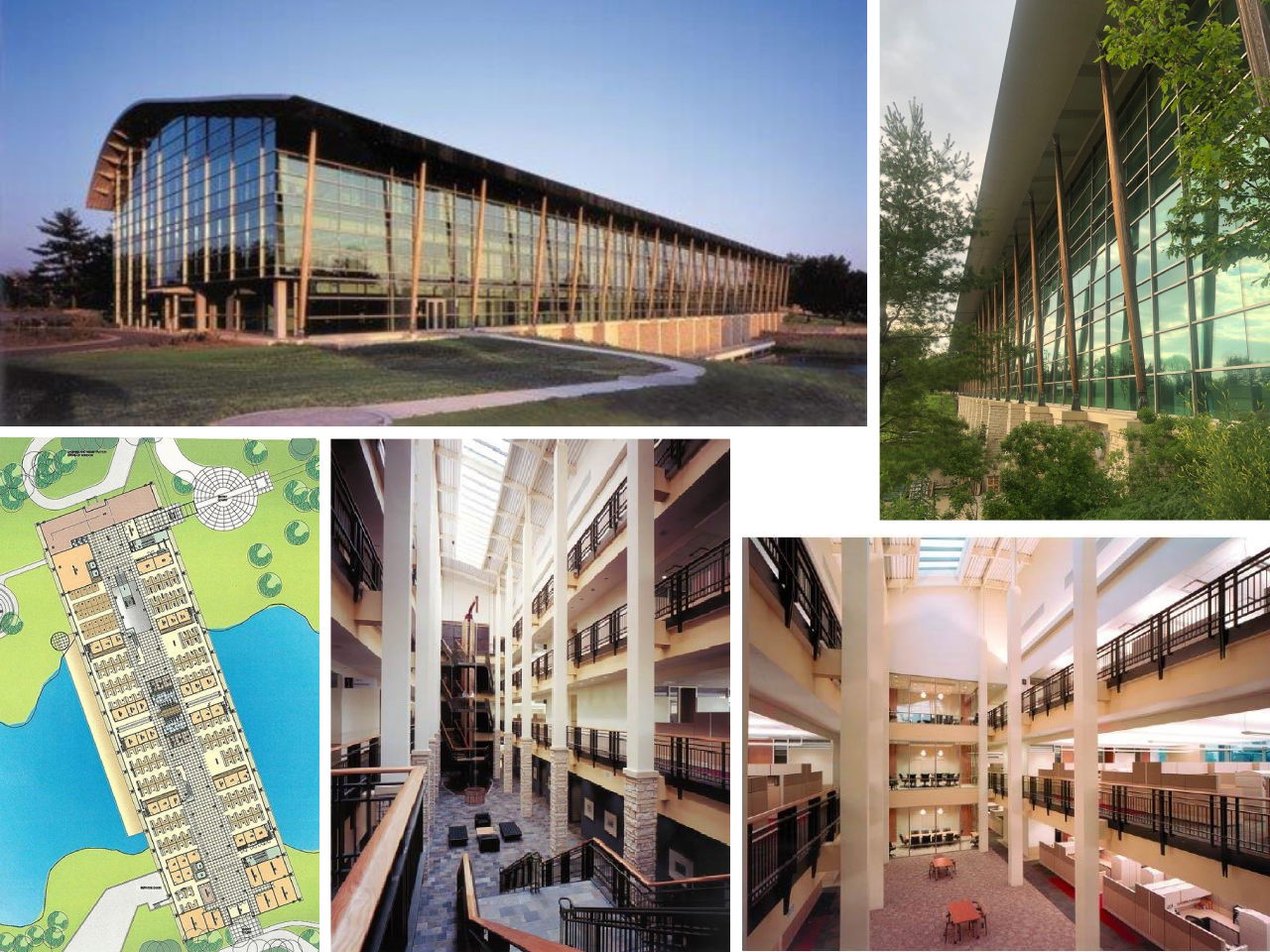
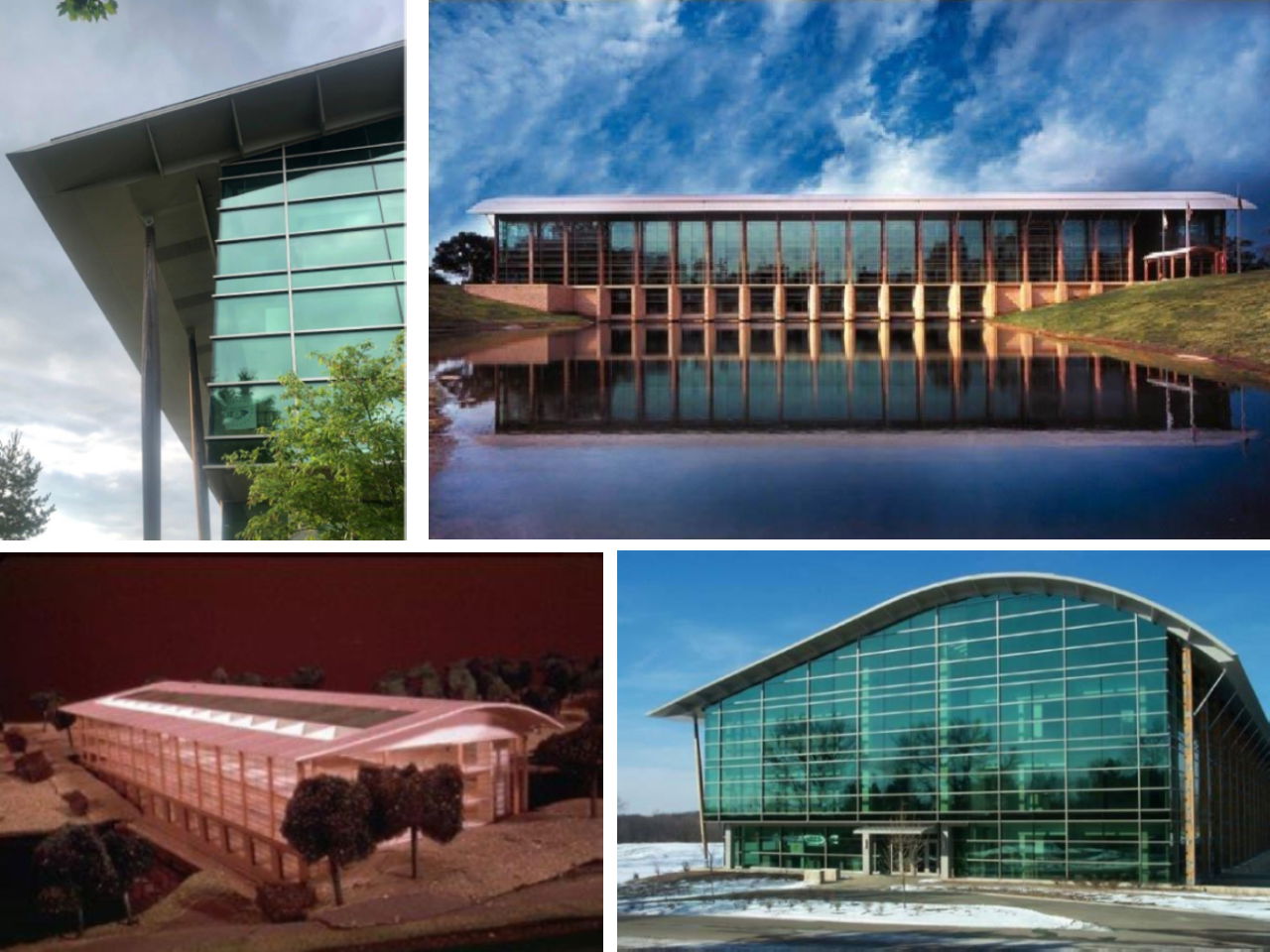
3333 Biscayne - Florida
Large-scale mixed use development in Miami that includes a 14-story office building, twin 40-story residential towers, and 9 ground-level condominiums. Project manager for the Entitlement package as well as the development of the permit documents.
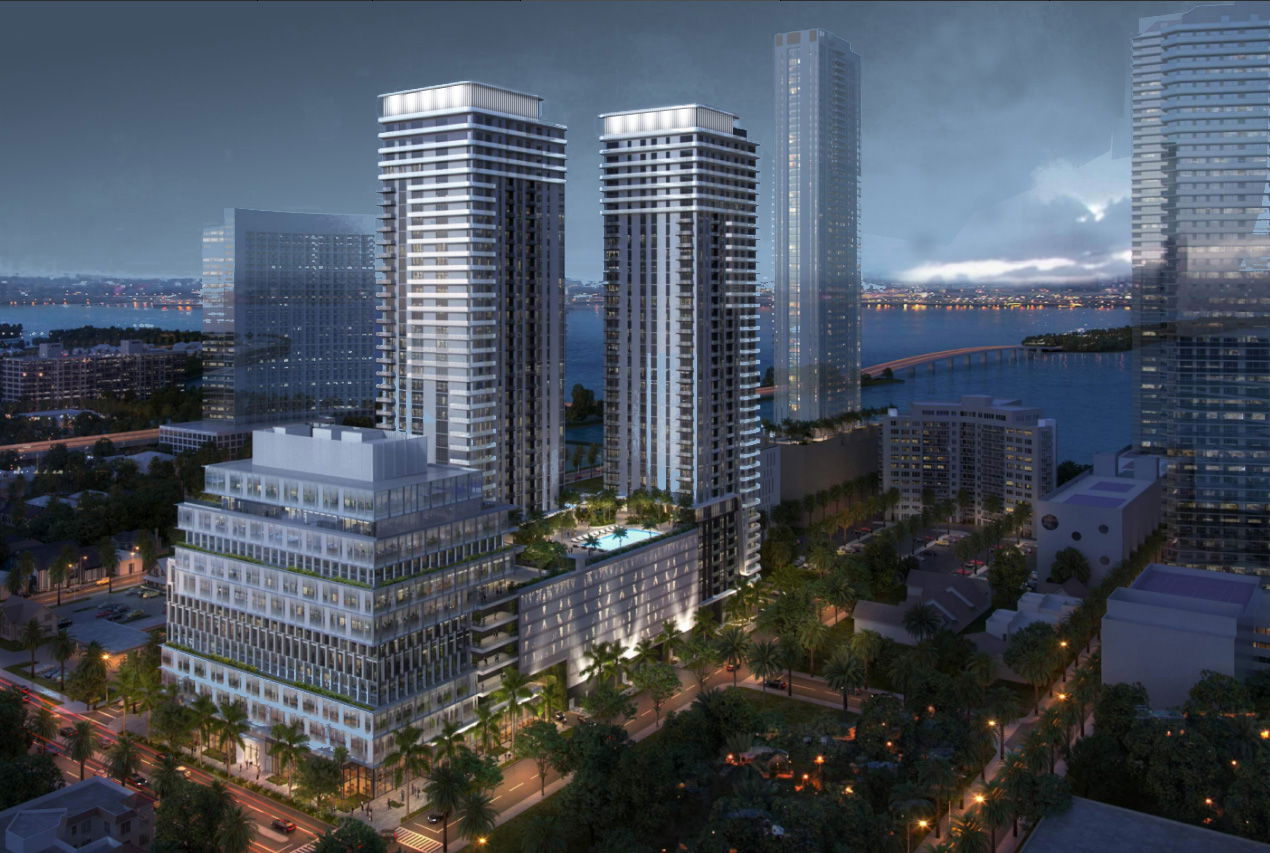
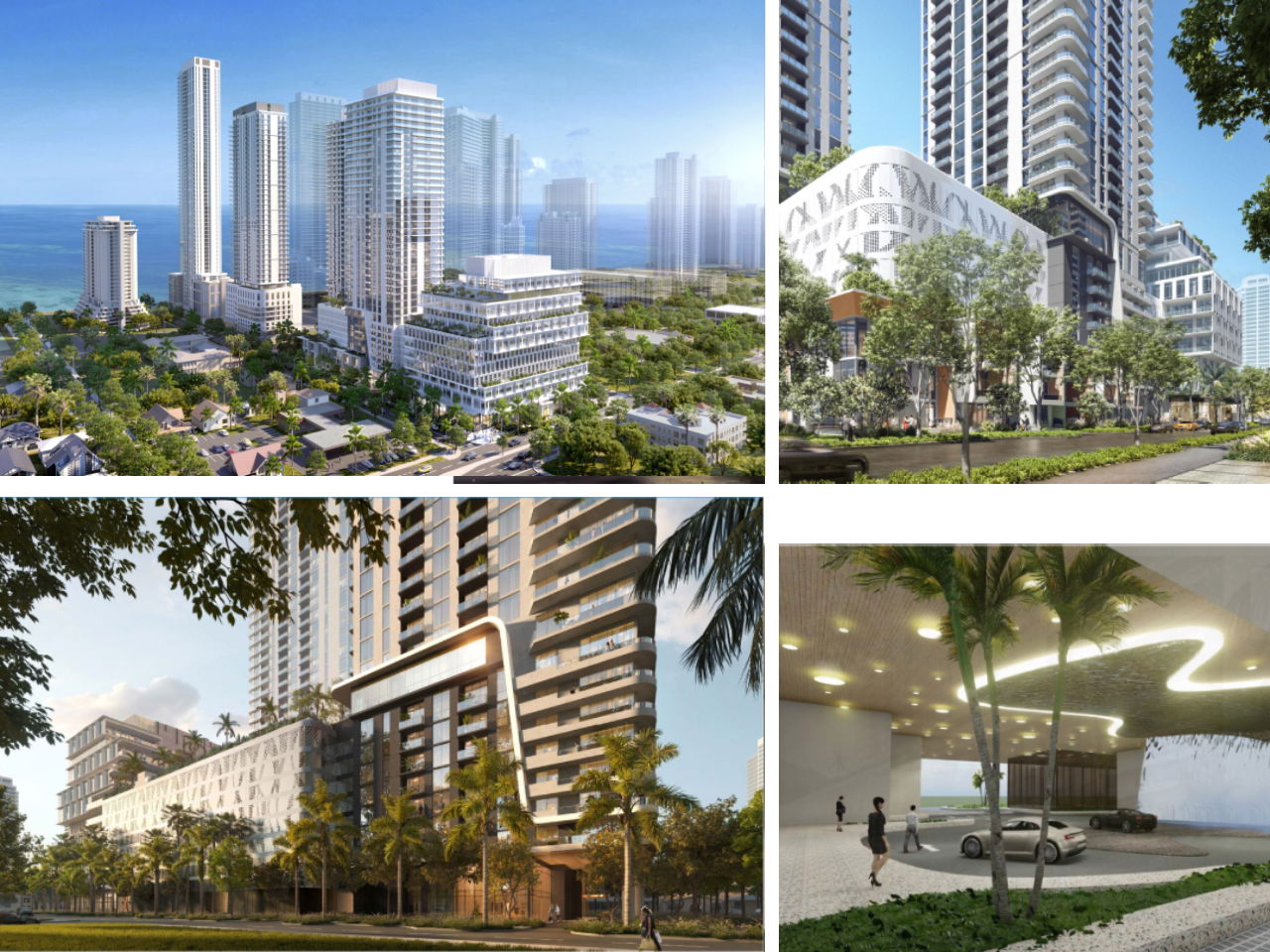
Fort Lauderdale - Mixed-use complex
Mixed program 14-story complex that includes two different hotel wings (design to their corporate specifications), an apartment wing, commercial office space and retail on the ground floor. Project manager for the Entitlement submission.
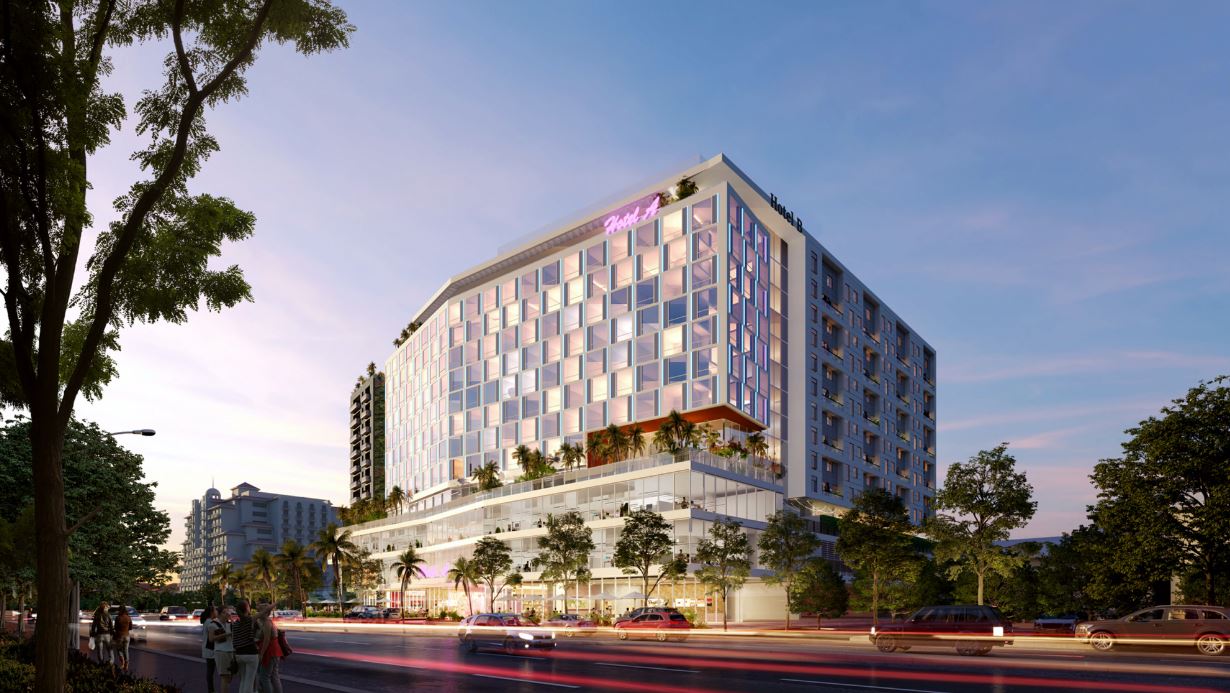
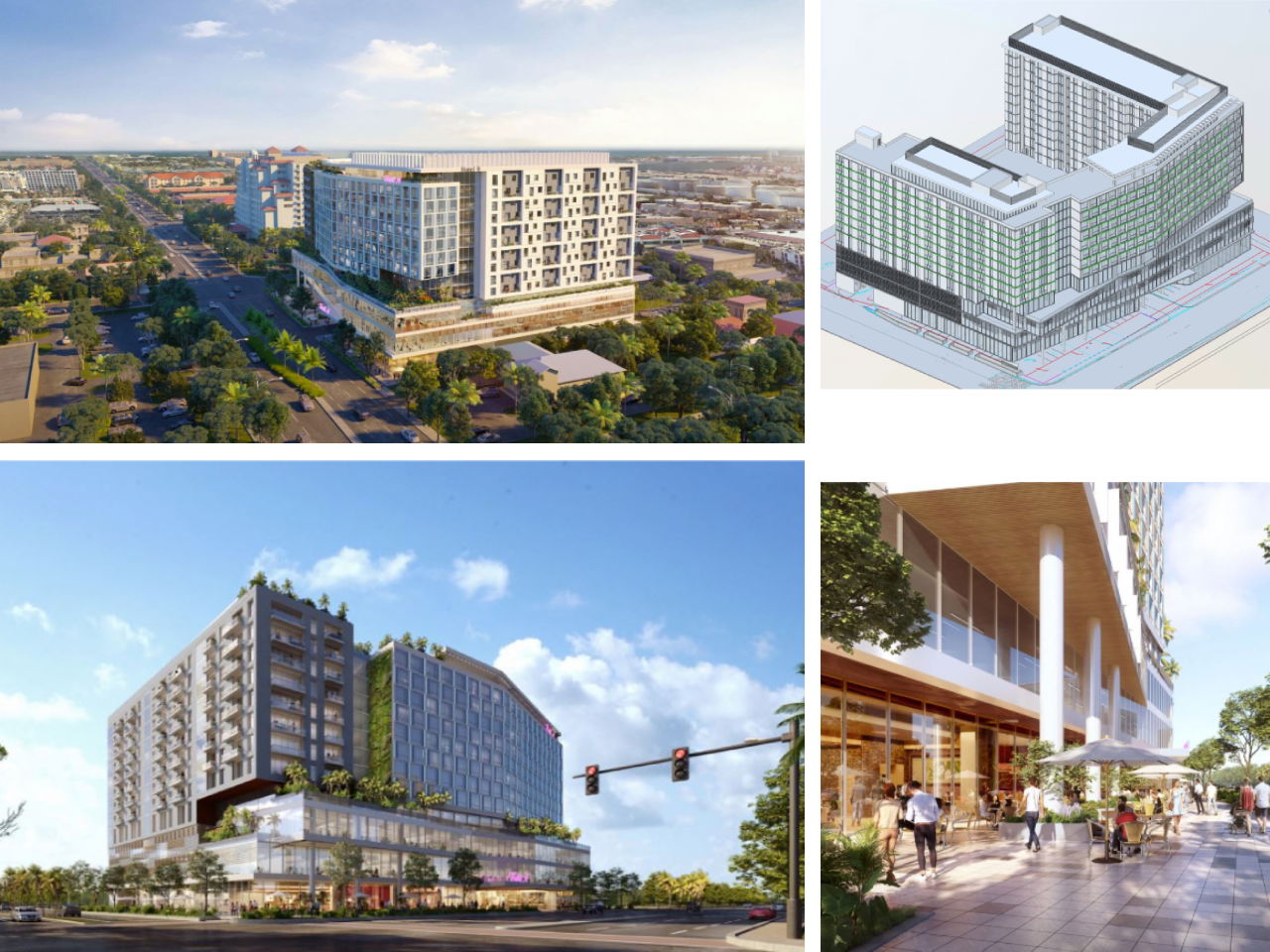
Fort Lauderdale - Ocean front study
Design study for the B-Ocean Hotel ocean front property. Several options were explored for the complicated block layout. Designer for massing studies.
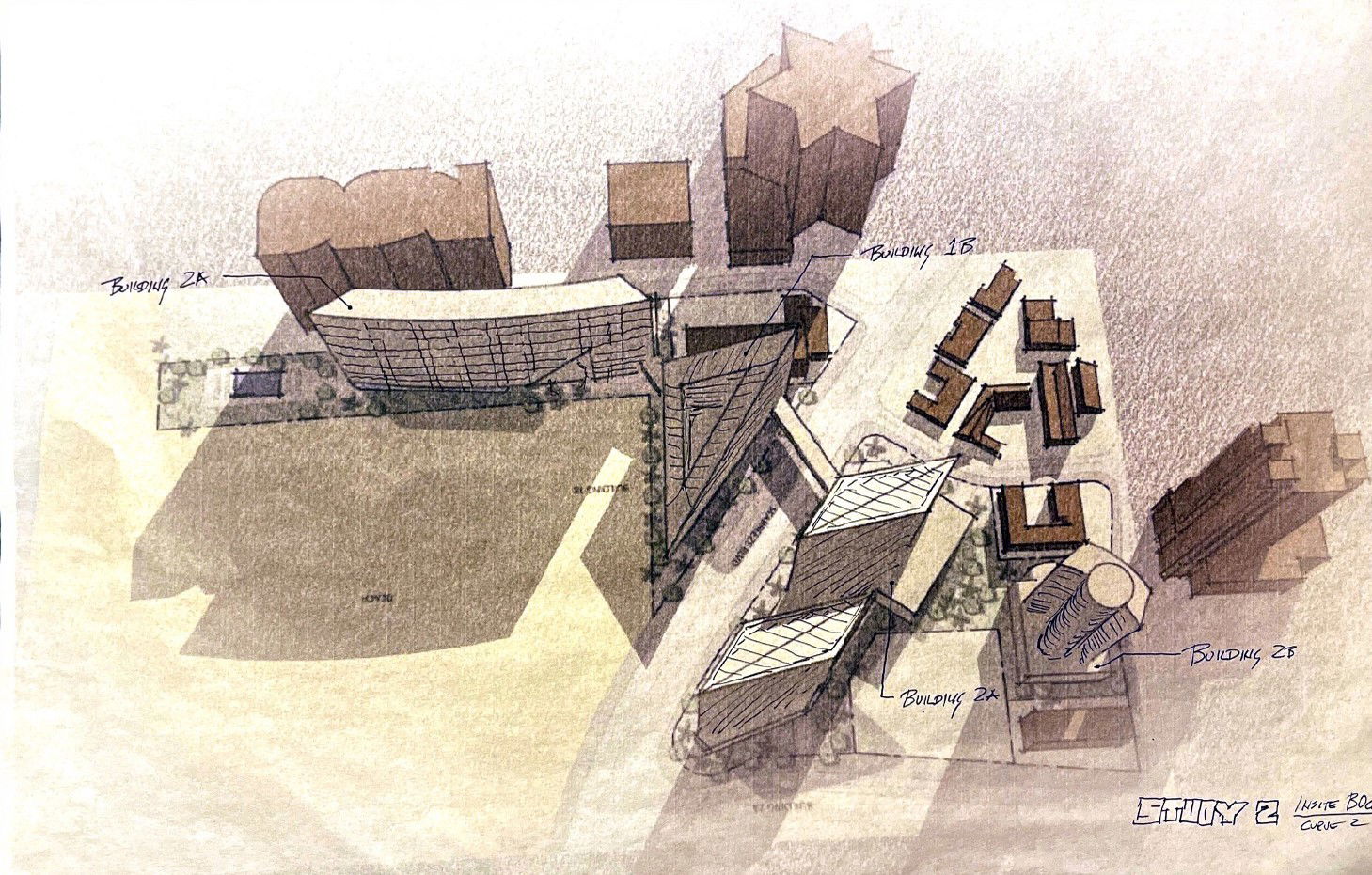
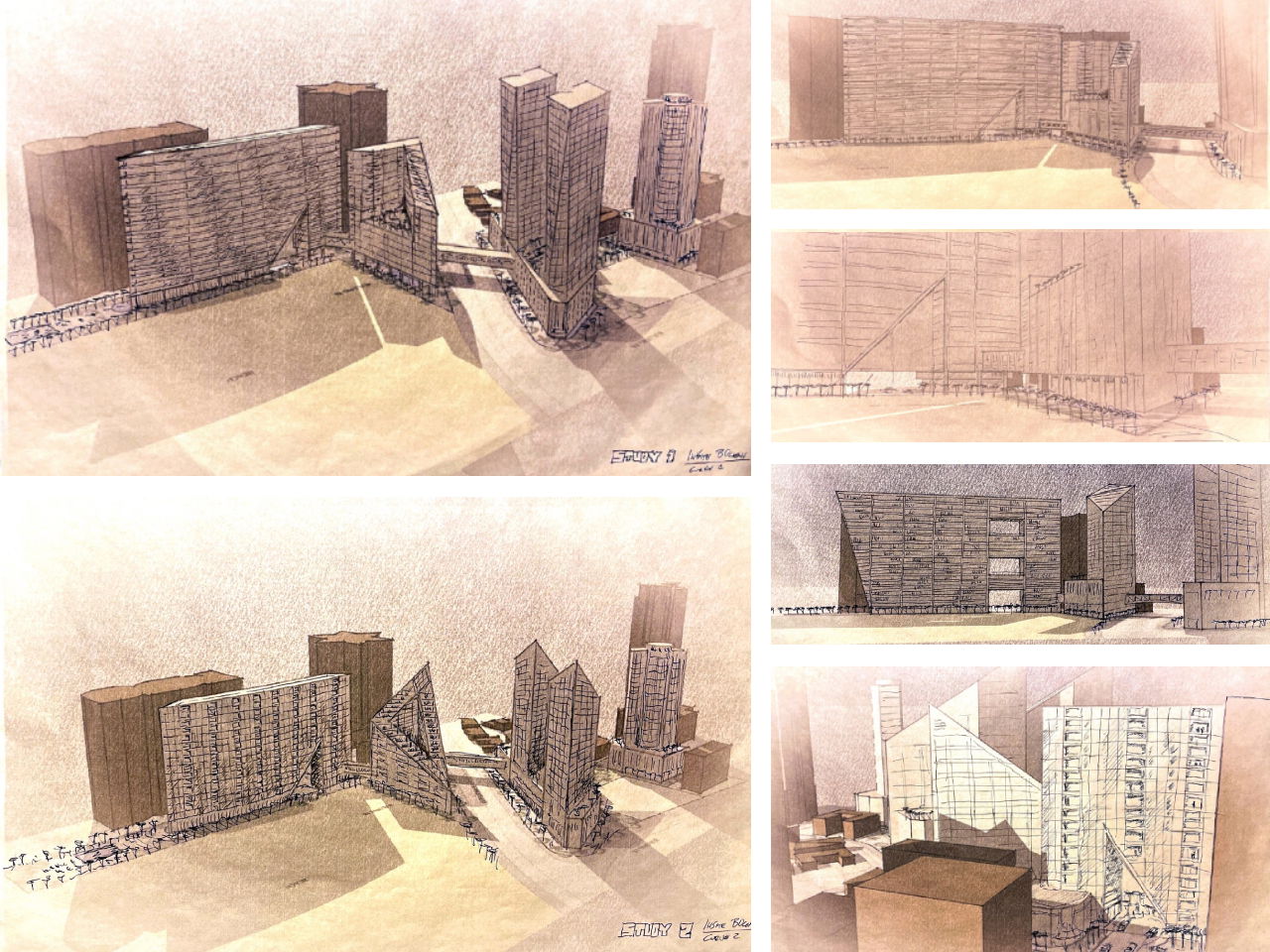
Fort Lauderdale - Broward County Convention Center
Construction administration for new convention center and plaza portion of $1.5 billion dollar design/build project. Project Manager during construction.
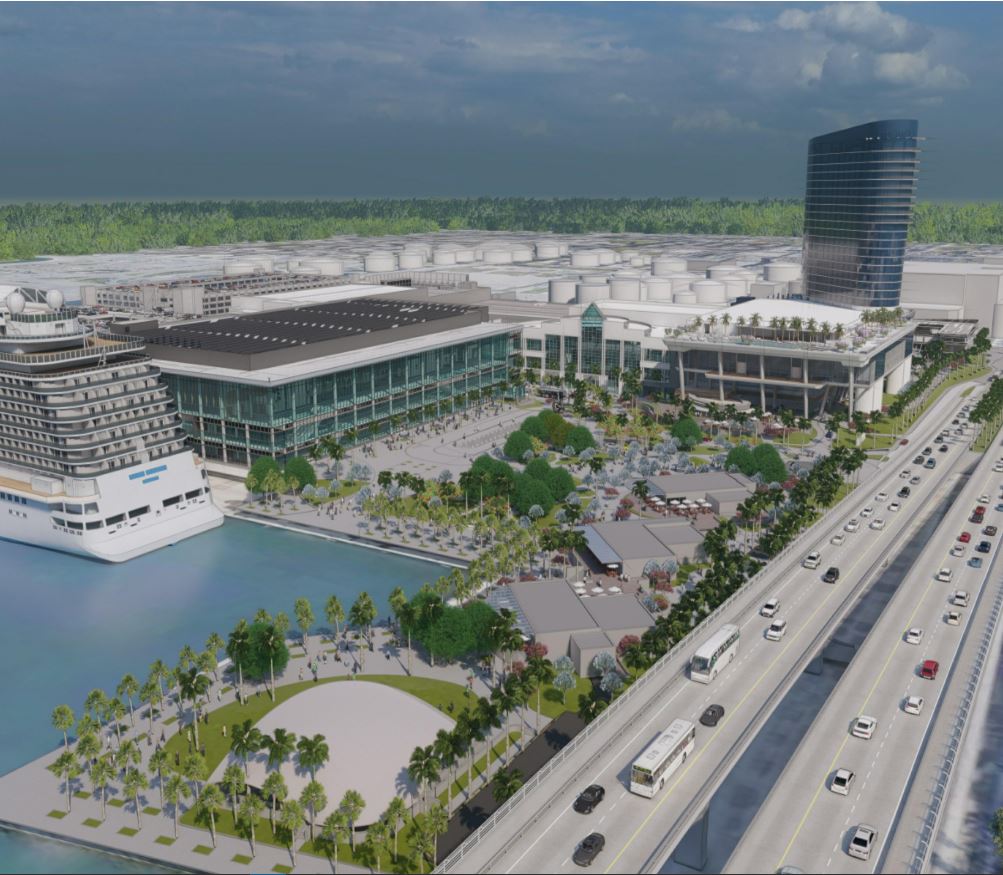
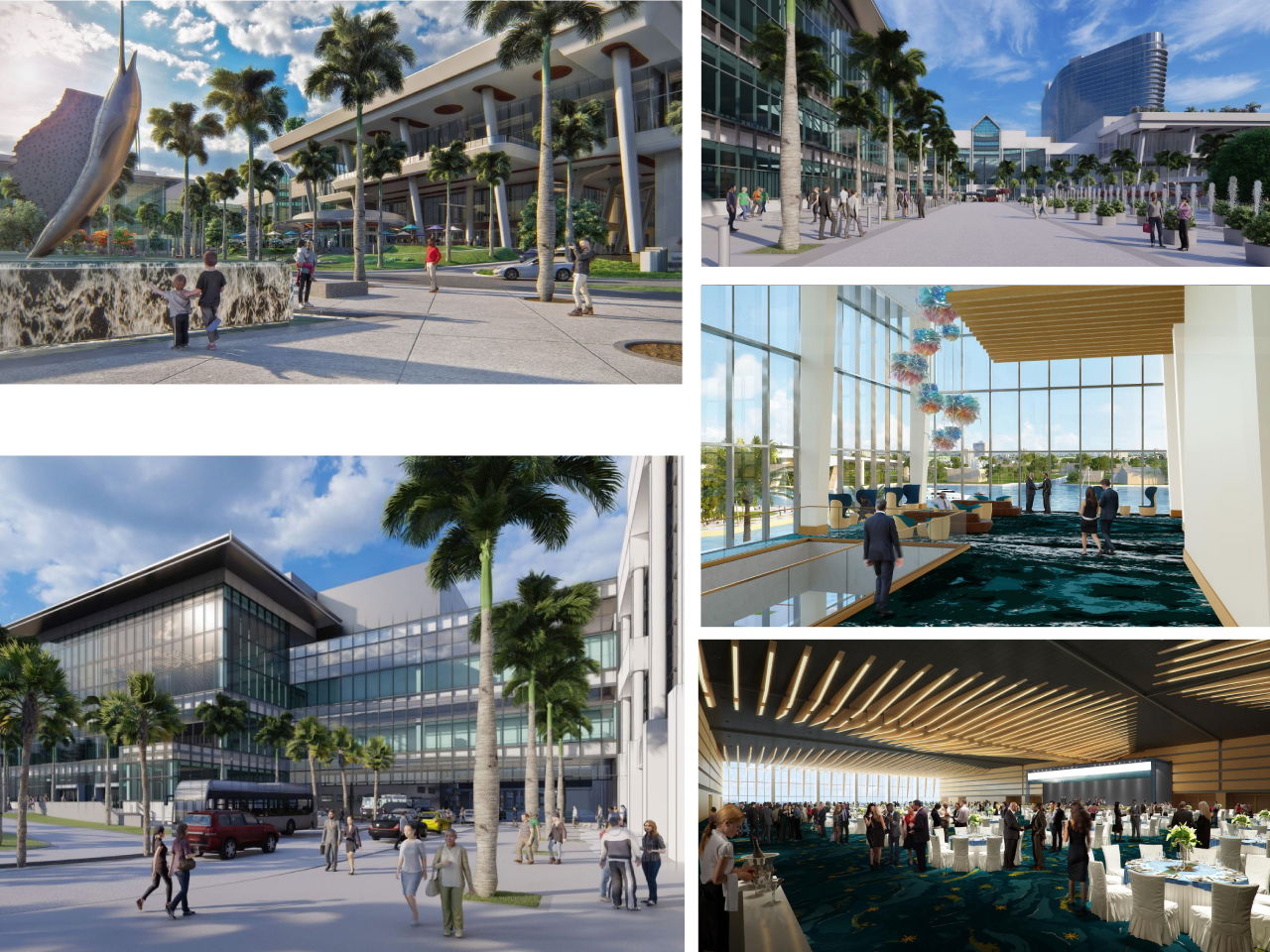
Compound Pharmacy - Illinois
Custom pharmacy, headquarter office area including flexible conference room. Key client goal was constructing state-of-the-art cleanroom. Designer and construction administration services.
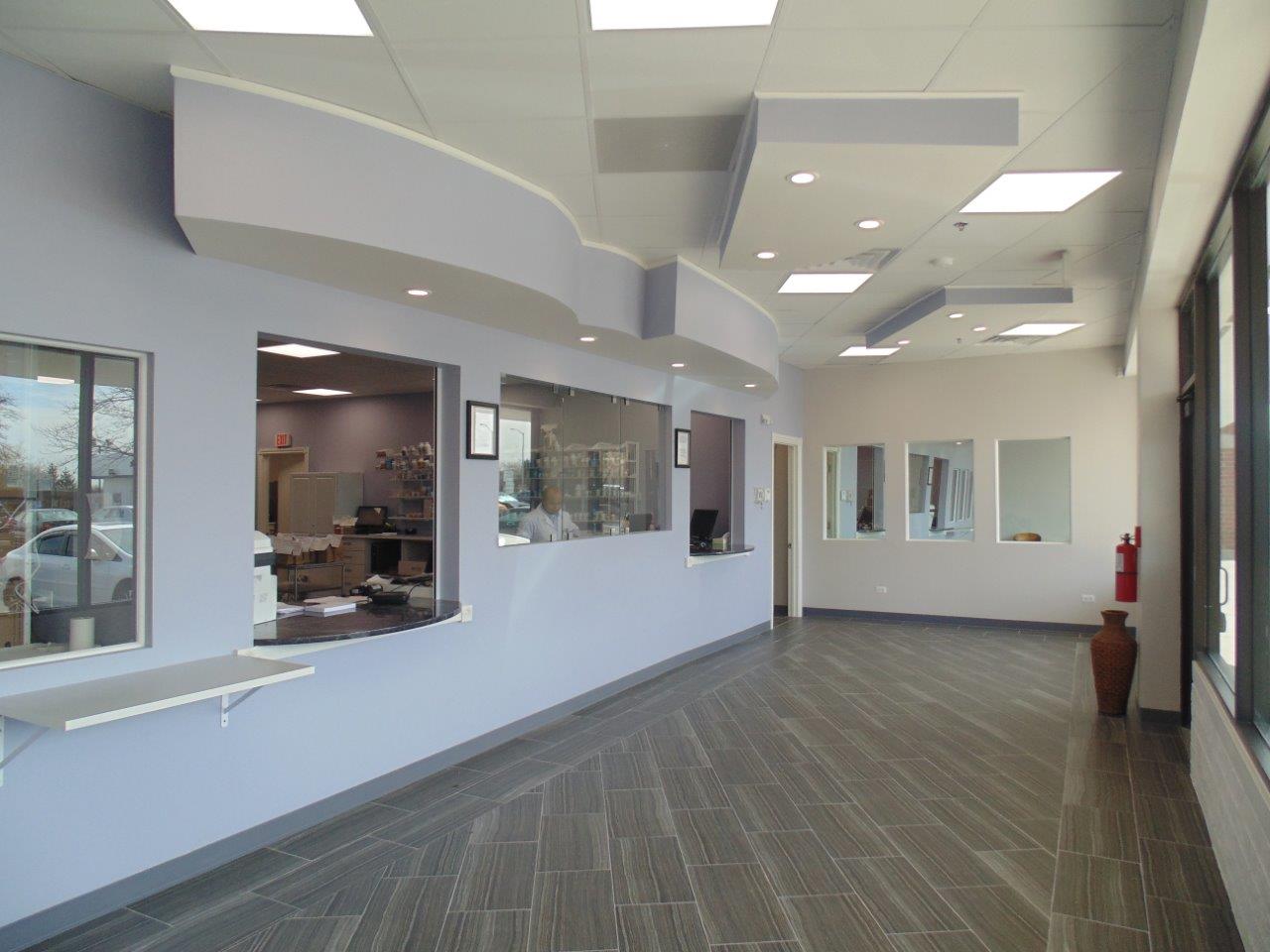
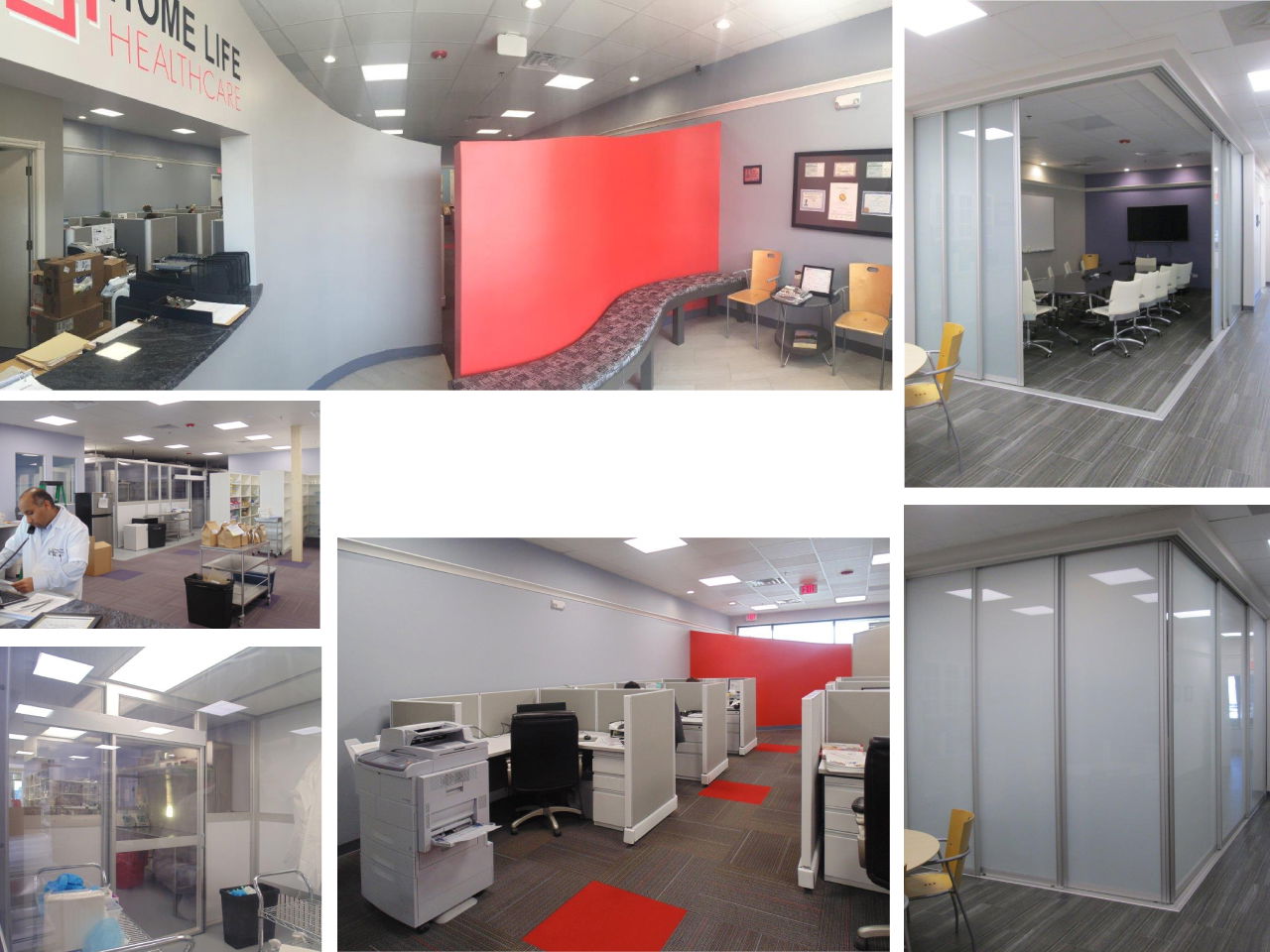
Childrens' Hospital Indoor Playground - Illinois
Custom activity area for long term children patients. Program included reading area, game wall, and television studio for entertainment broadcasts to patients unable to attend pending improved health. Designer for project.
