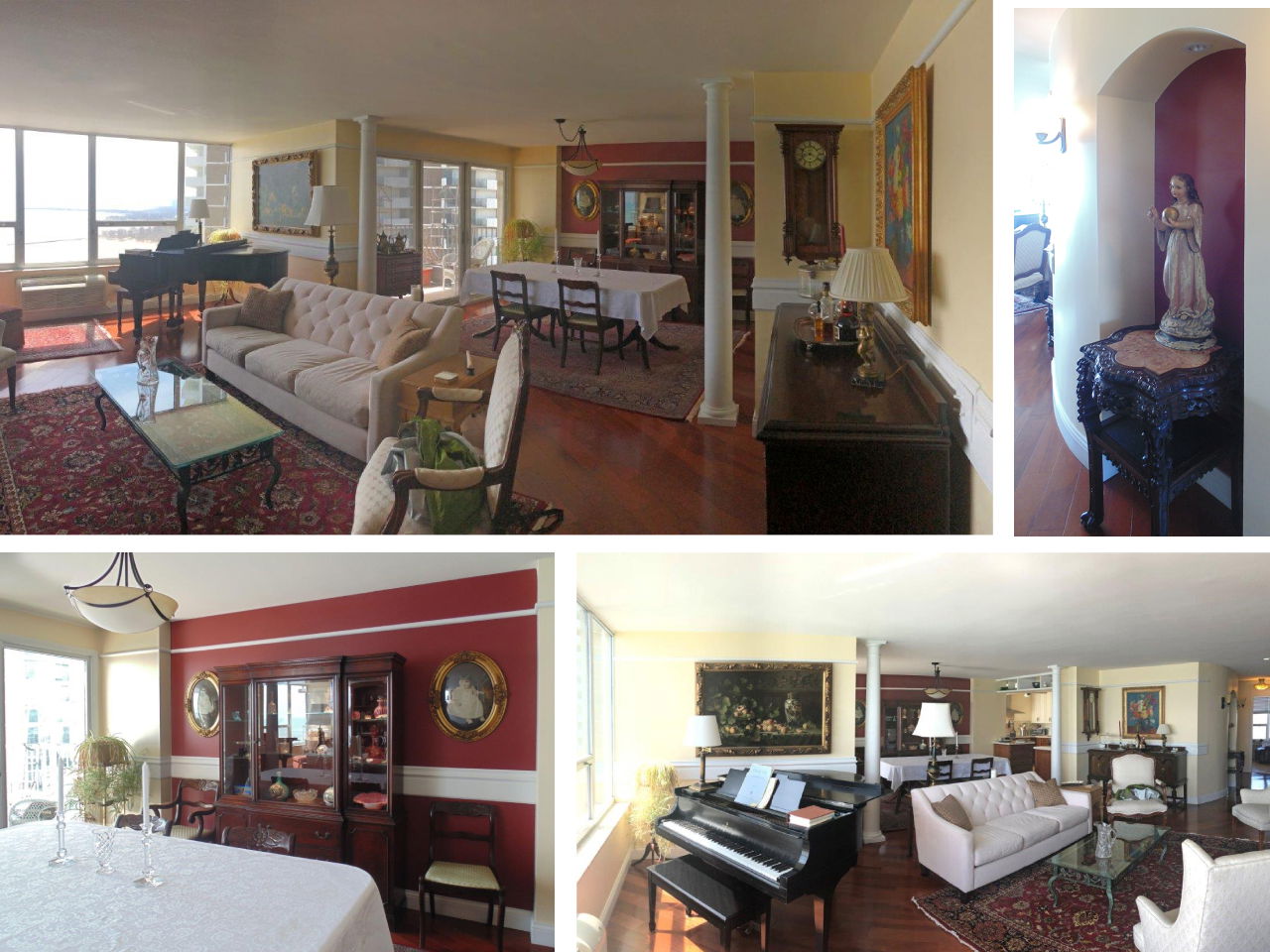Condominiums
27/04/2024
Lake Shore Drive Condo - North Design
Challenging project that involved removing concrete walls and expanding certain rooms. Anchor point for the design is the stone Media Wall in the living space. Dynamic angles in the soffit are reflected in the Kitchen island. Attention to details included custom wrought iron grills at the windows.
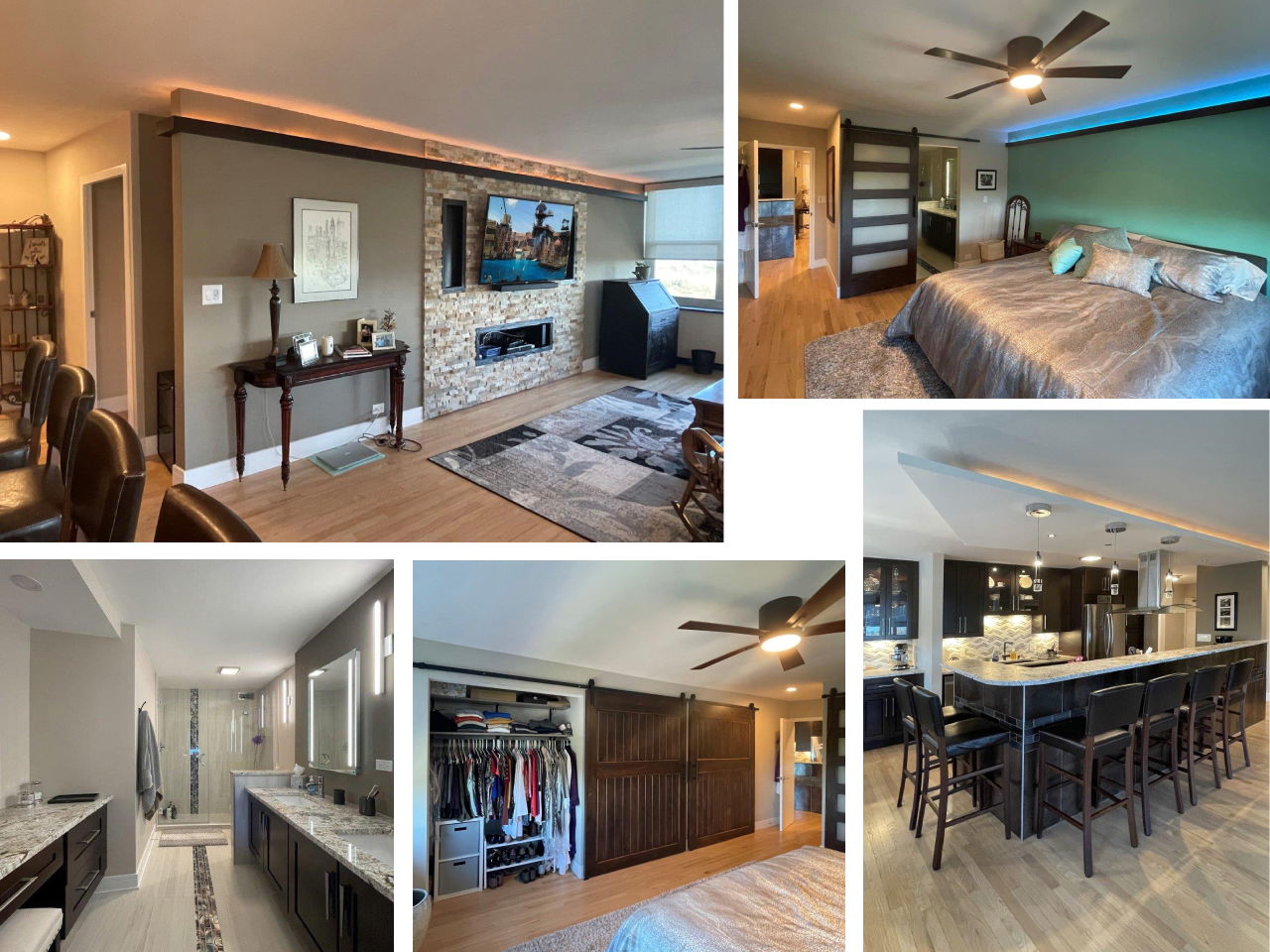
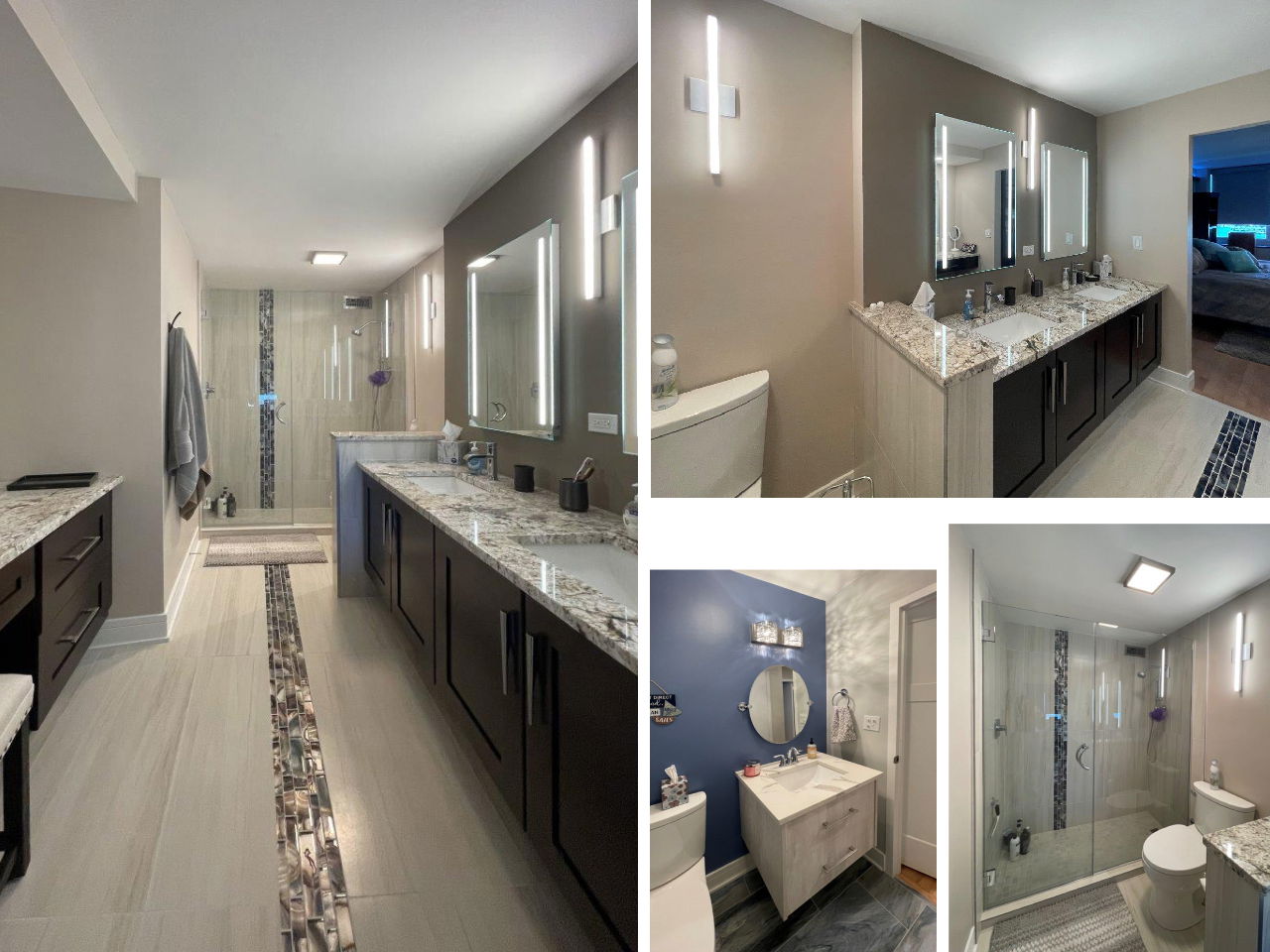
Lake Point Tower I - Italian Condo
Remodel and replanning of 1 bedroom condo into an open flex 2 bedroom condo. All details coordinated with client in Italian theme. Custom work included wood kitchen island, soffits, and built-in desks.
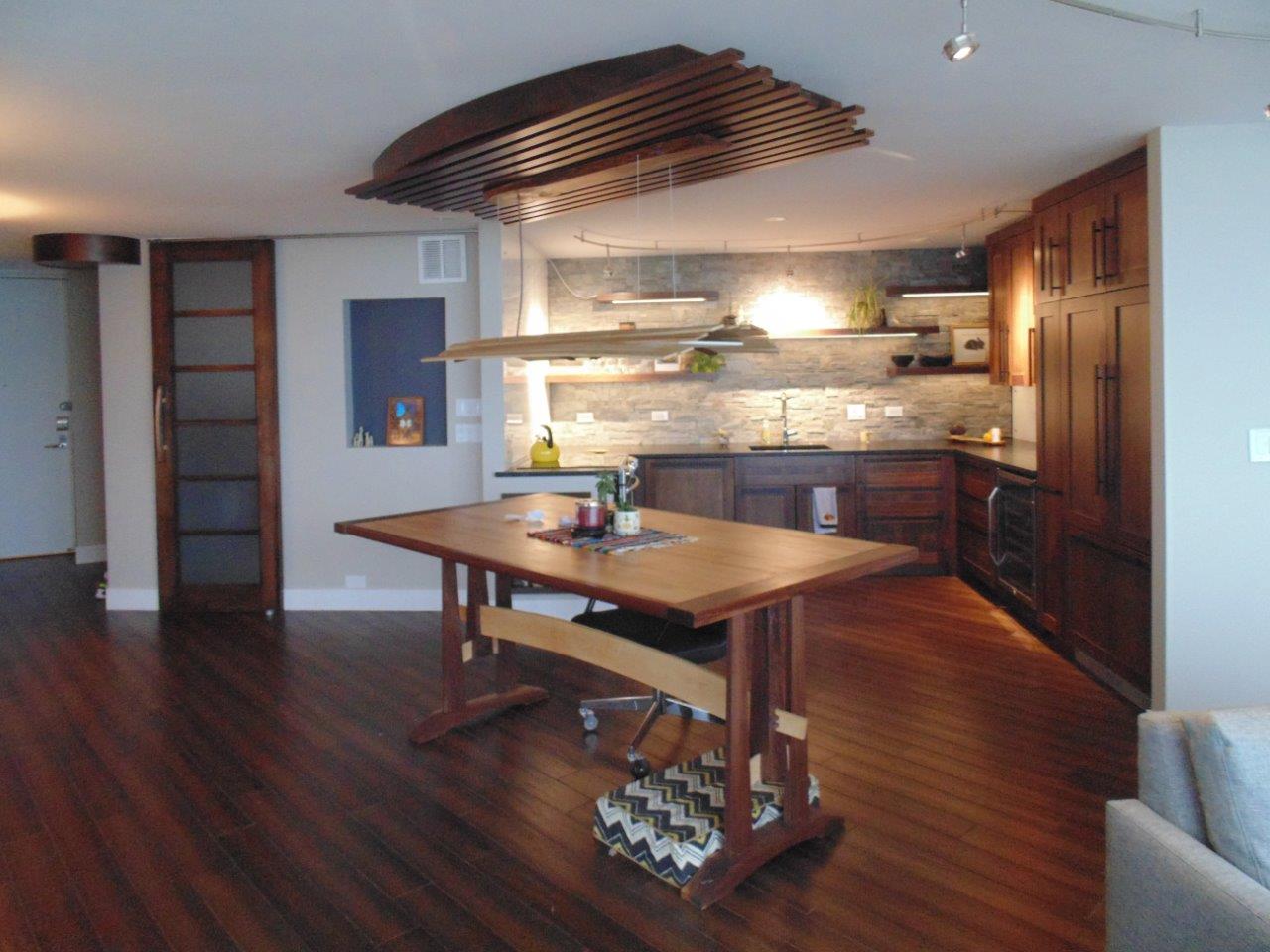
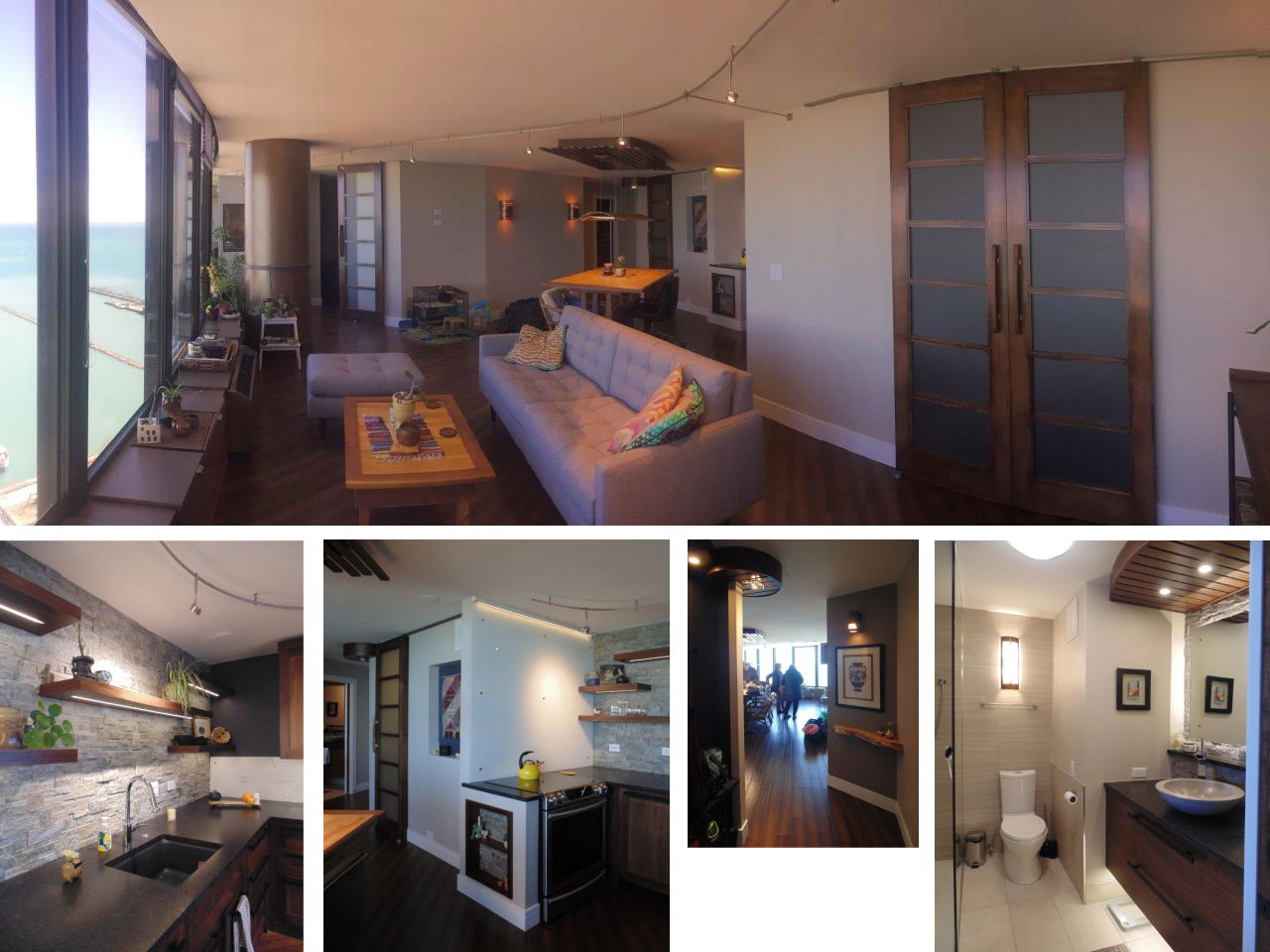
Lake Point Tower II - White Condo
Taking original 1960's condo and converting Kitchen/Living area into an open and modern space with a curved kitchen island and custom thin slab soffit.
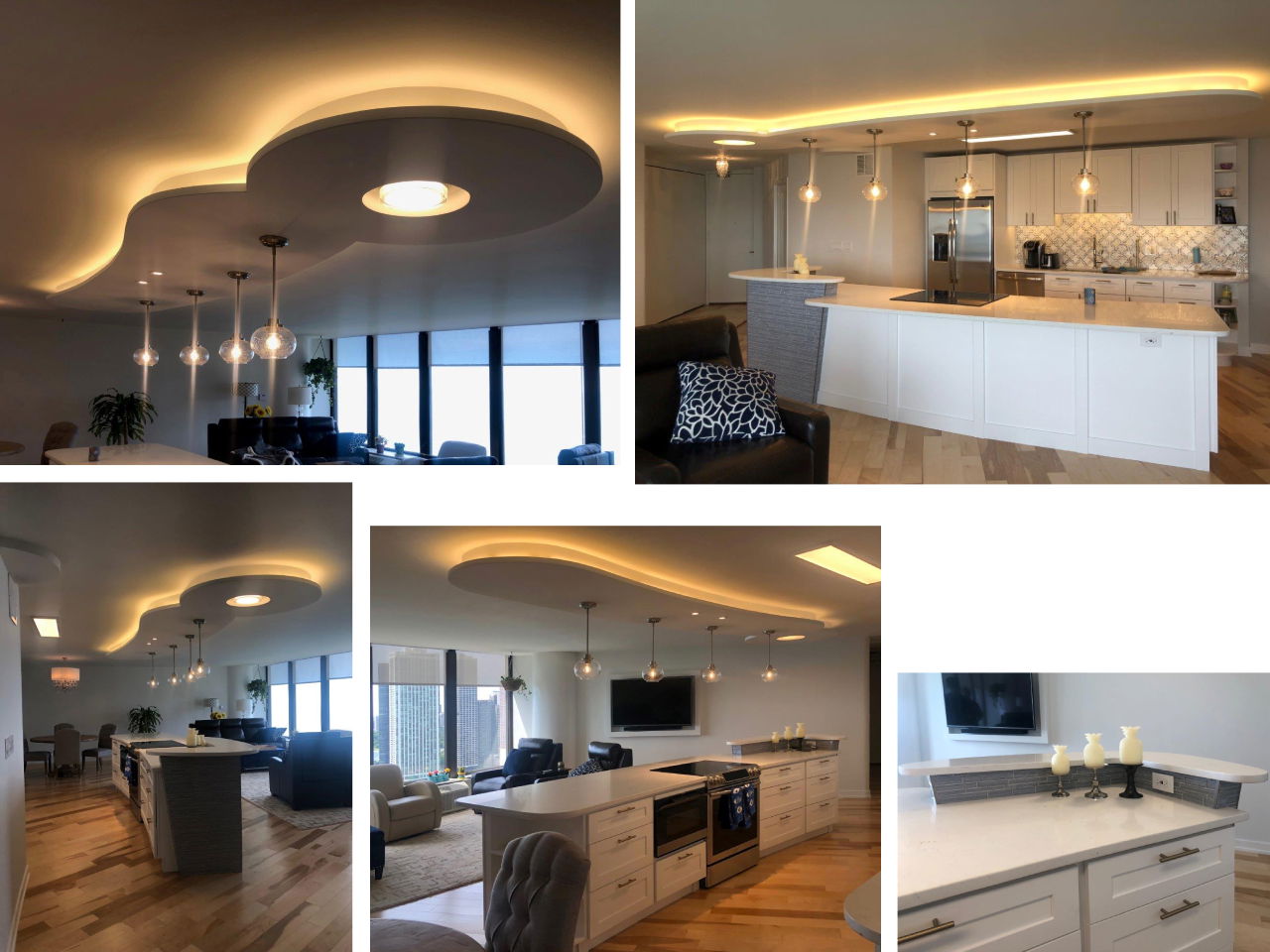
Rolling Meadows Condo
Clean modern lines adorns this design throughout. Open kitchen to the living spaces provide a wider living aspect to the public spaces. Quality details in bathroom.
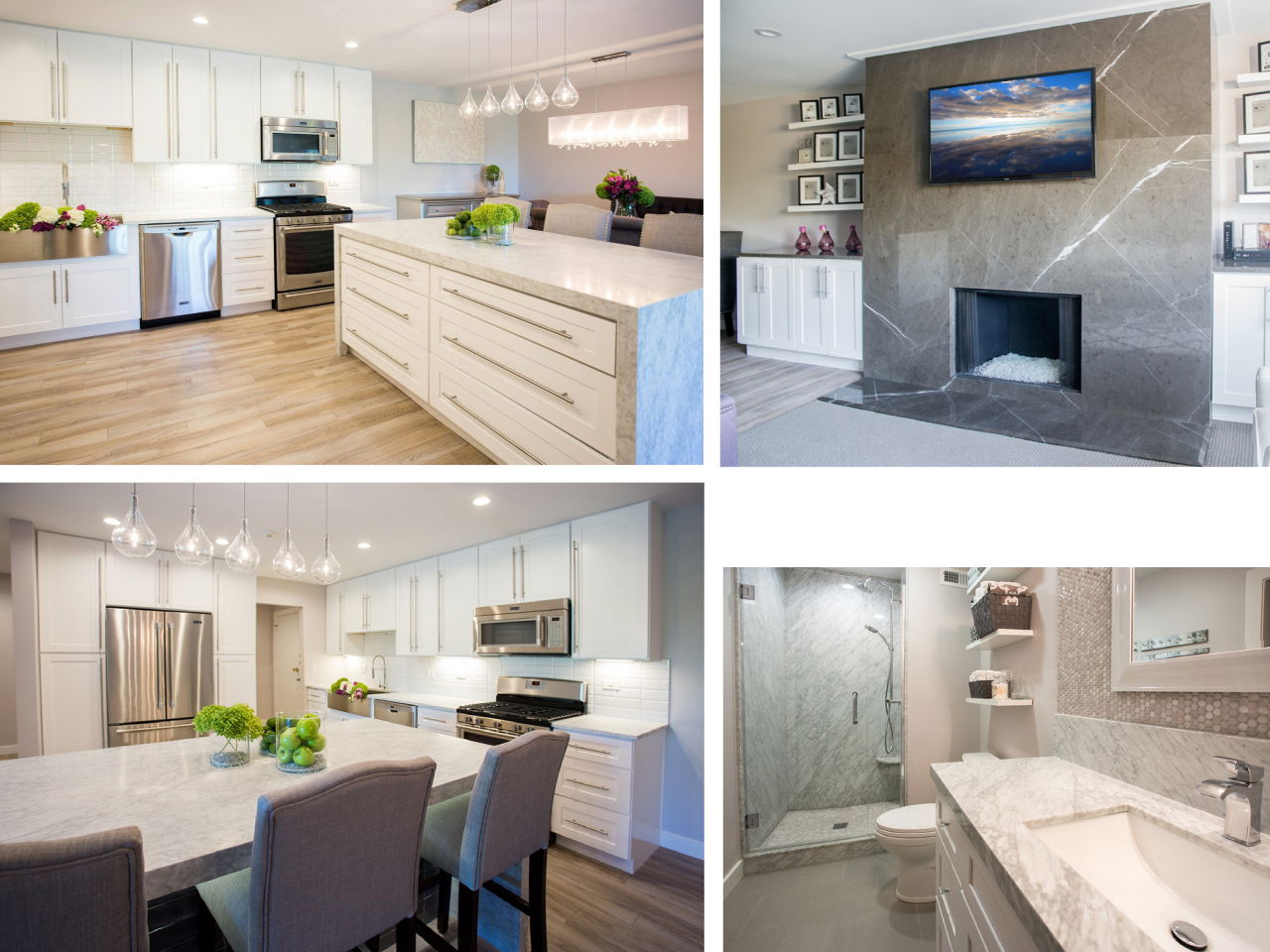
Lake Shore Drive North - Condo
Classical themed condominium with an expanded kitchen, hanging herb garden shelves, and custom mosaic backsplashes.
