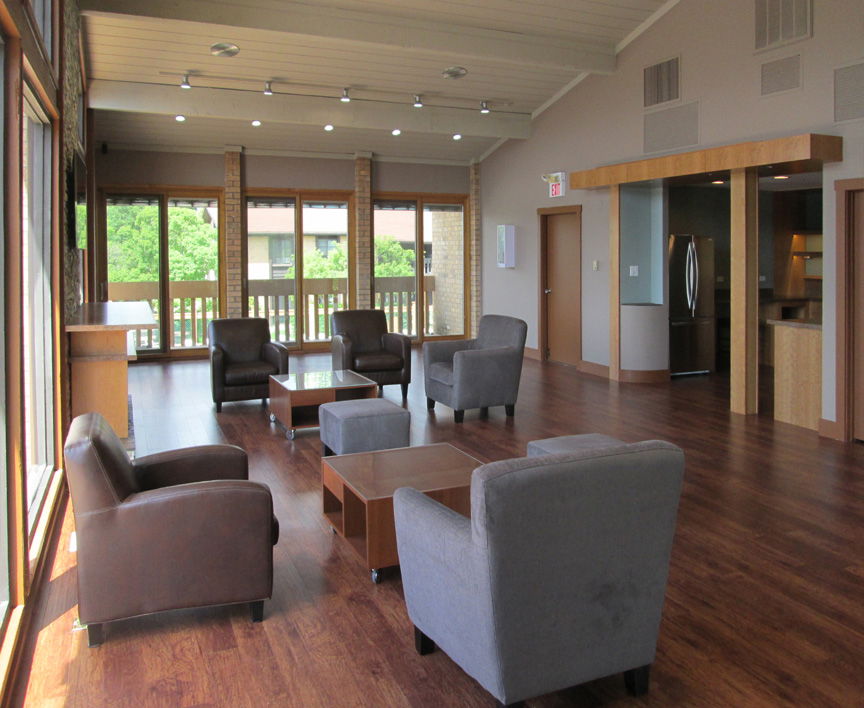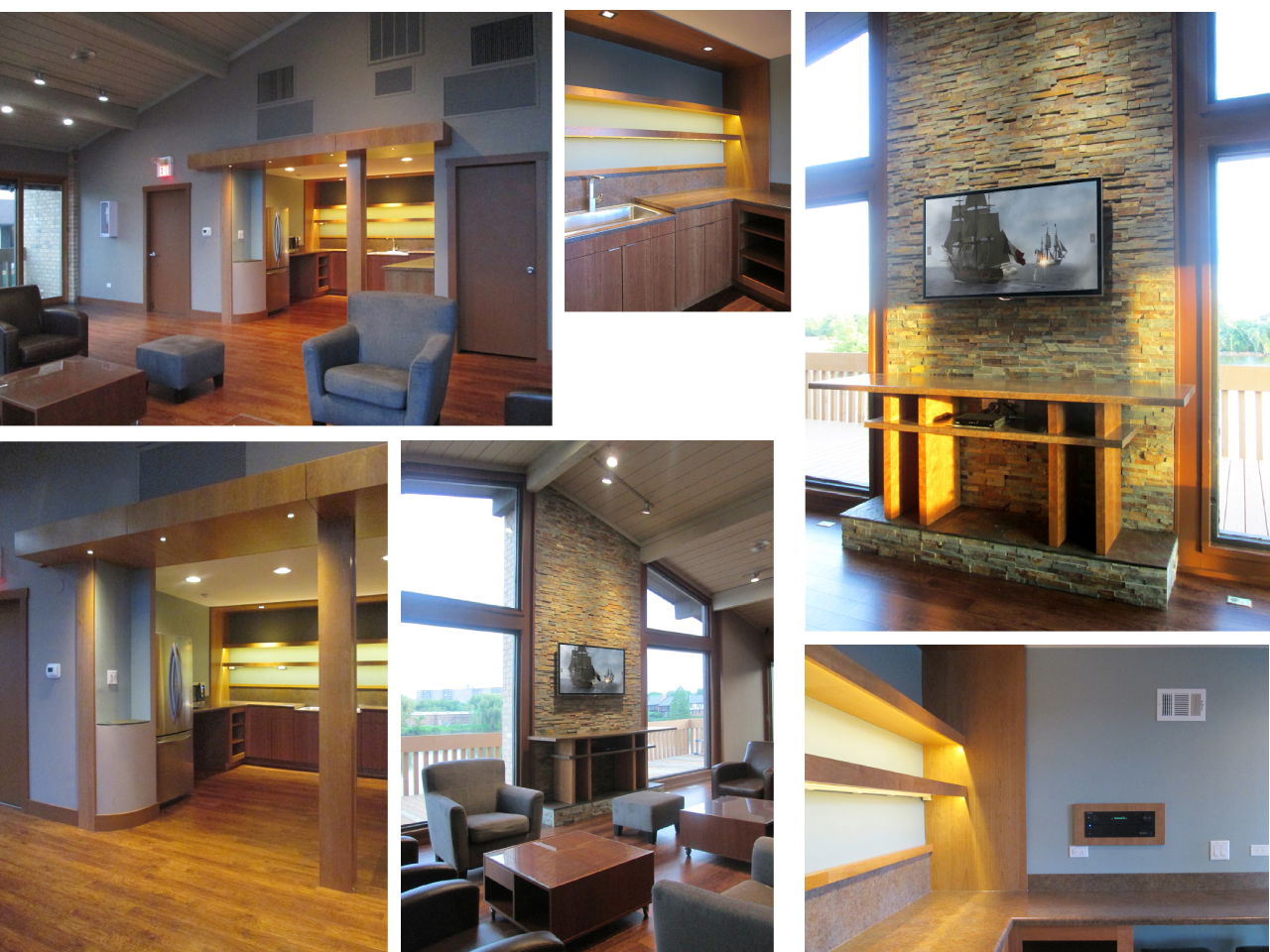Hospitality/Retail
13/03/2024
Naples Hotel Masterplan & Expansion
Working around a historic central hotel and expanding along waterfront with over 300 rooms, townhomes, and residences.
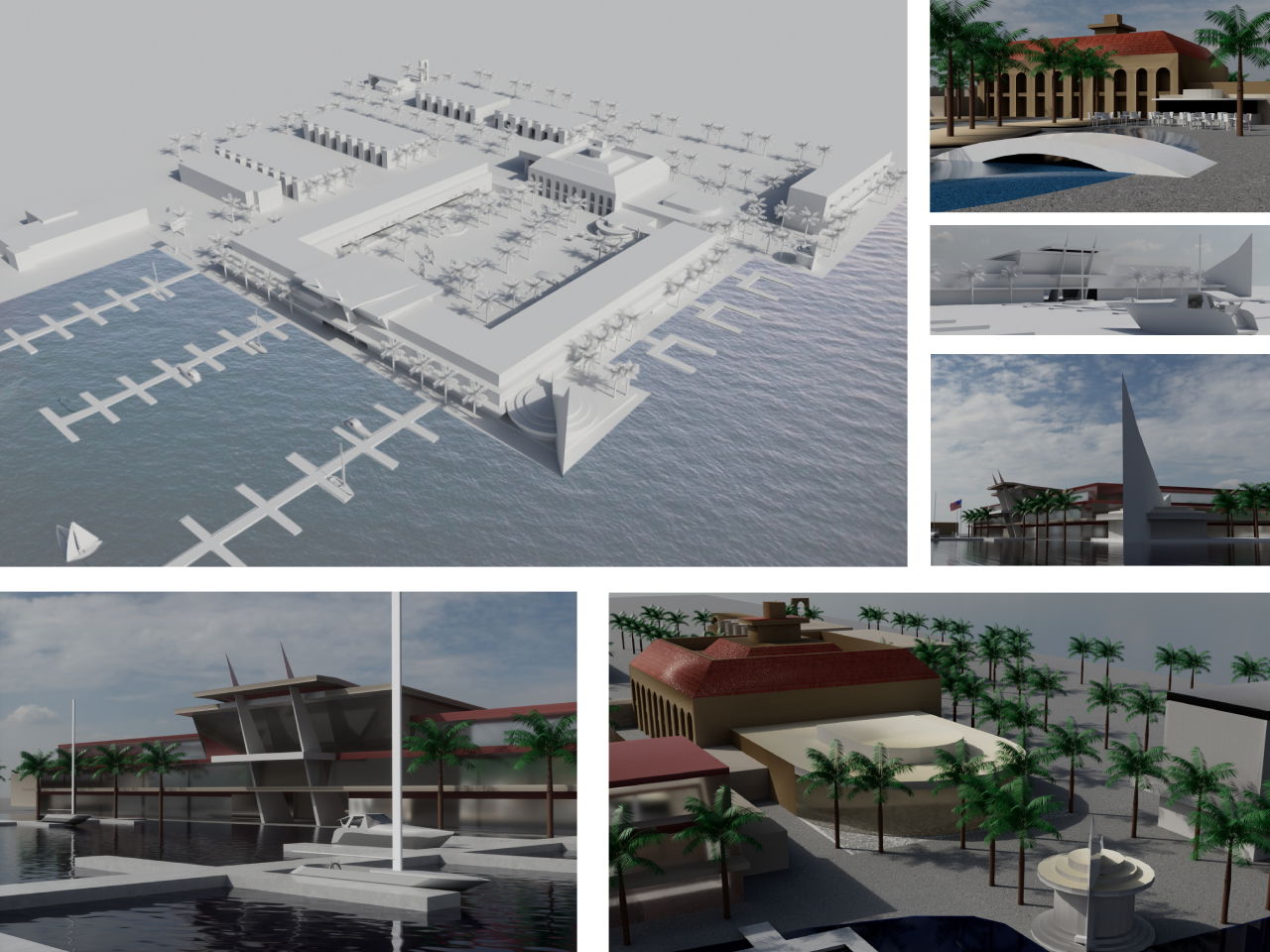
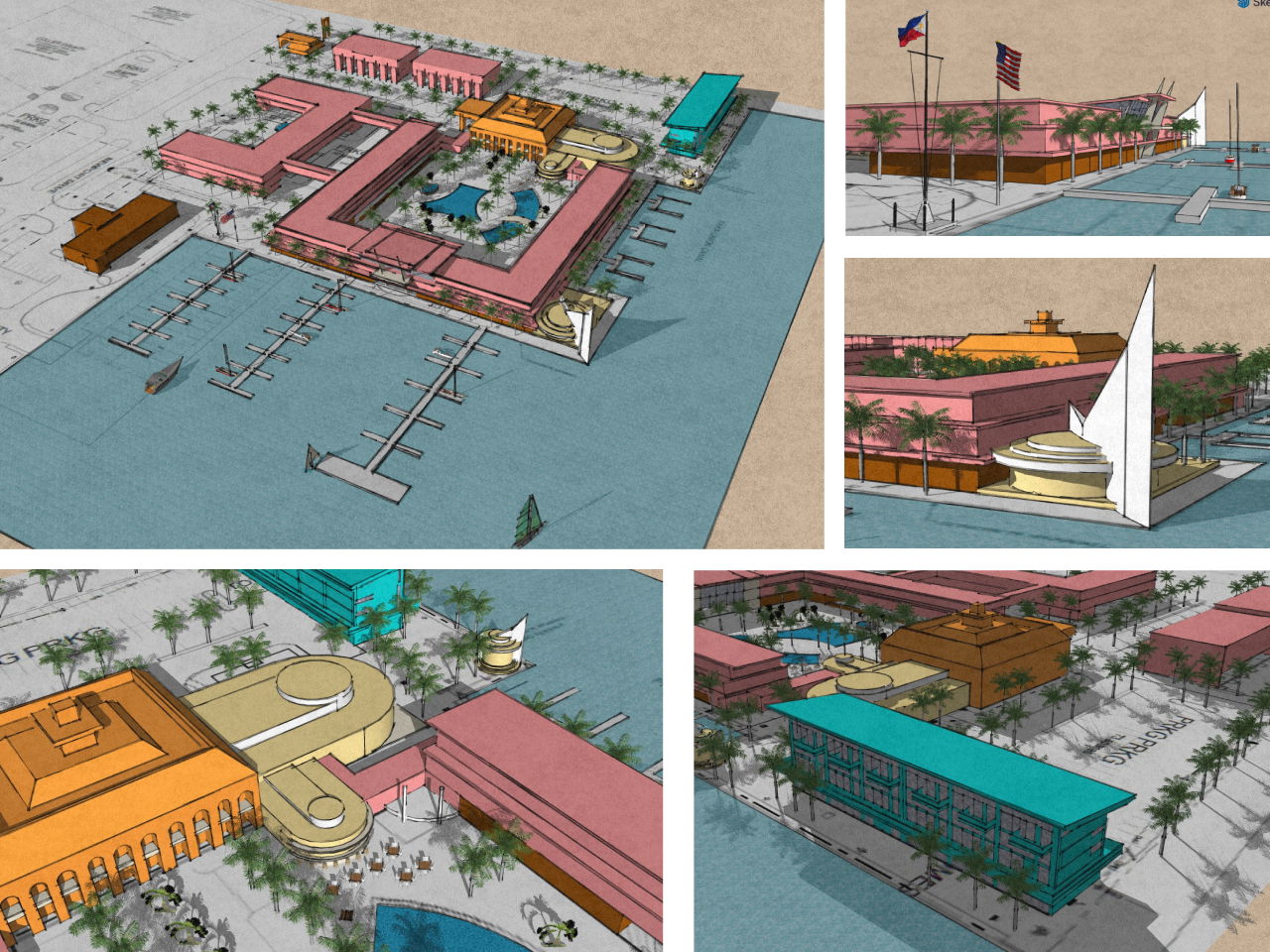
Marco Island Yacht Club
High-level private club with a bar on the ground level and a full restaurant on the second floor. Open verandas off the dining room provide breathtaking views of the surrounding waters. Designer for spaces and detailing of woodwork.
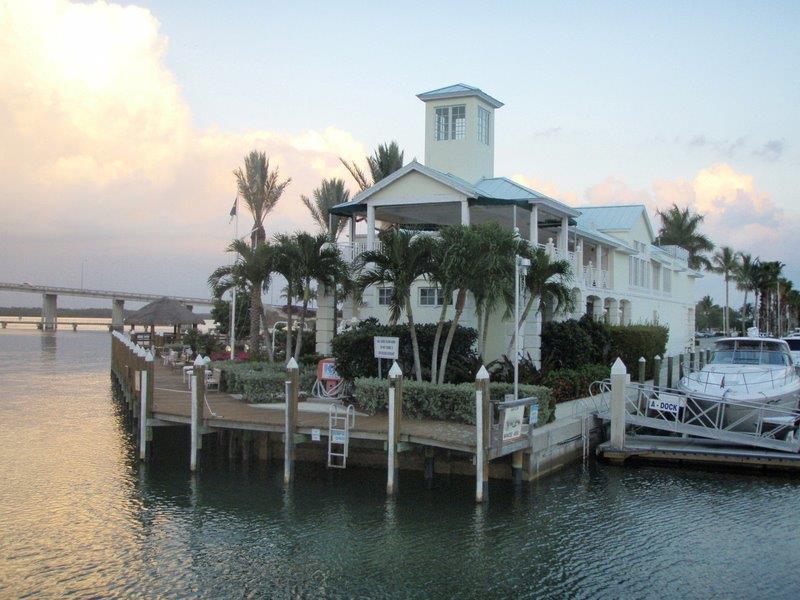
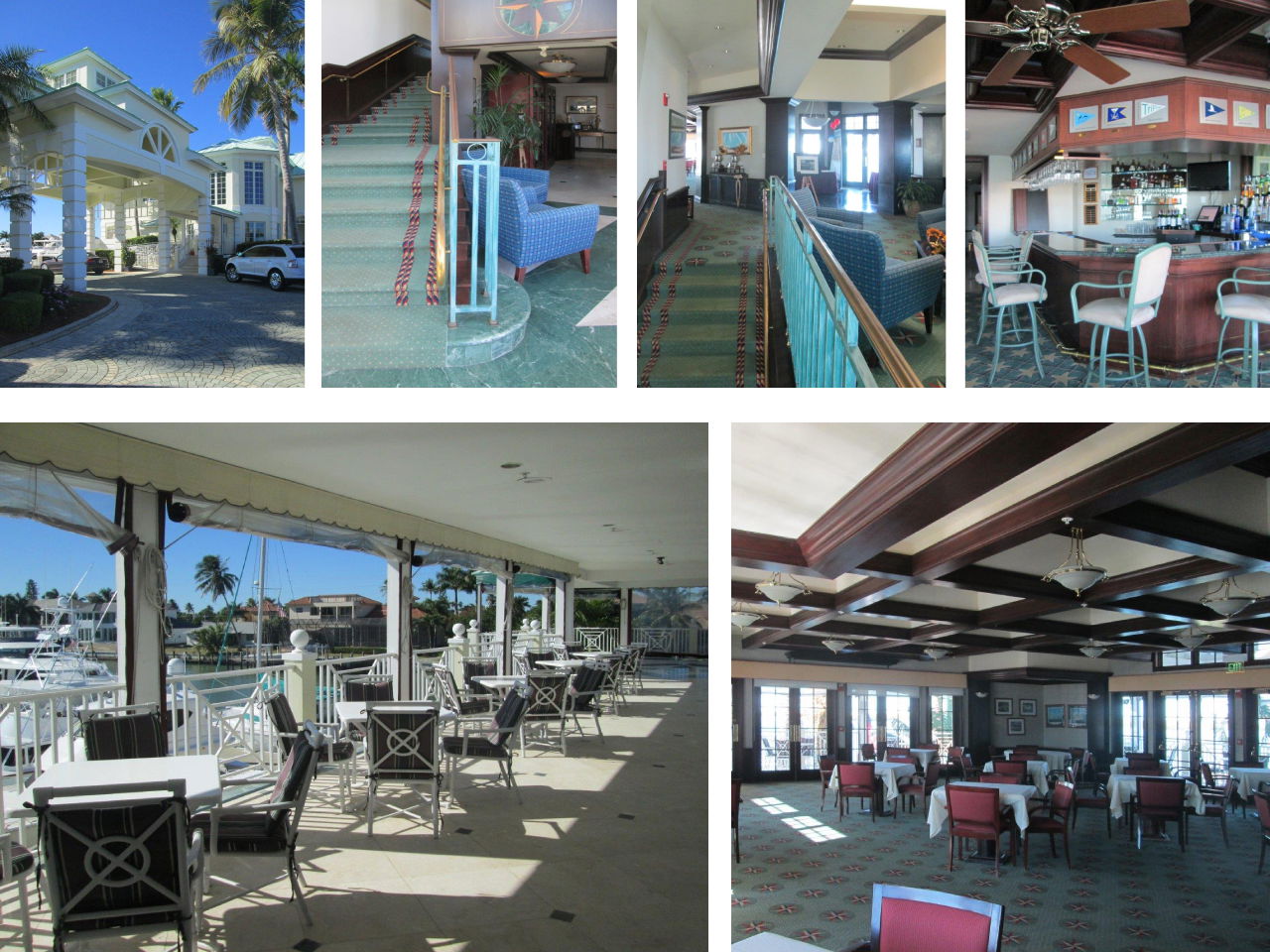
Oasis Tower One - Pool Deck Design & Construction
Total remodeling and improvements of the pool deck for the condominium tower. Programed to include shading devices for seating areas, cabanas, pergolas, and a large dining area. Lush landscaping selected to create a naturalistic environment. Designer for project. Construction to commence later part of 2024.
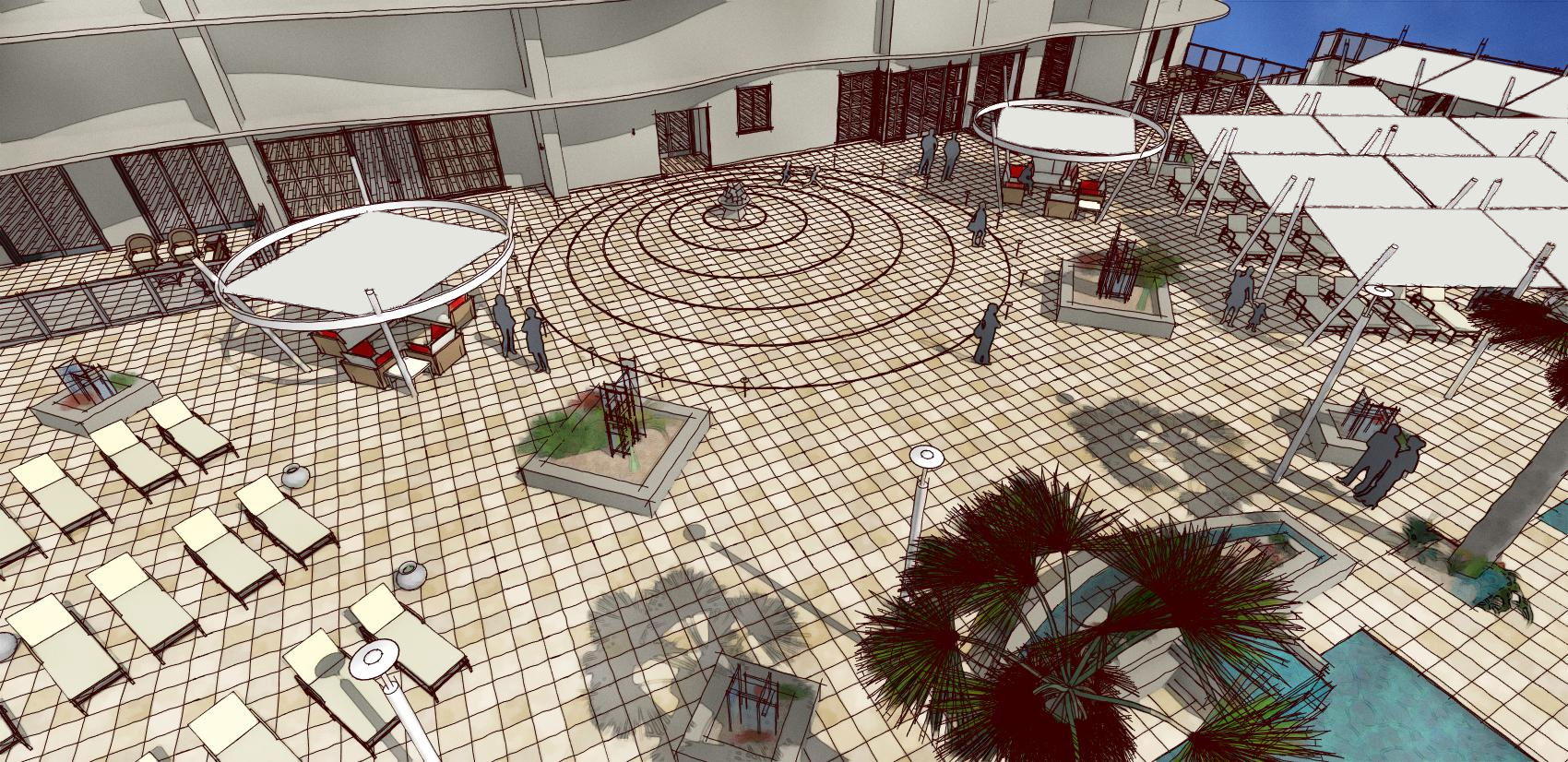
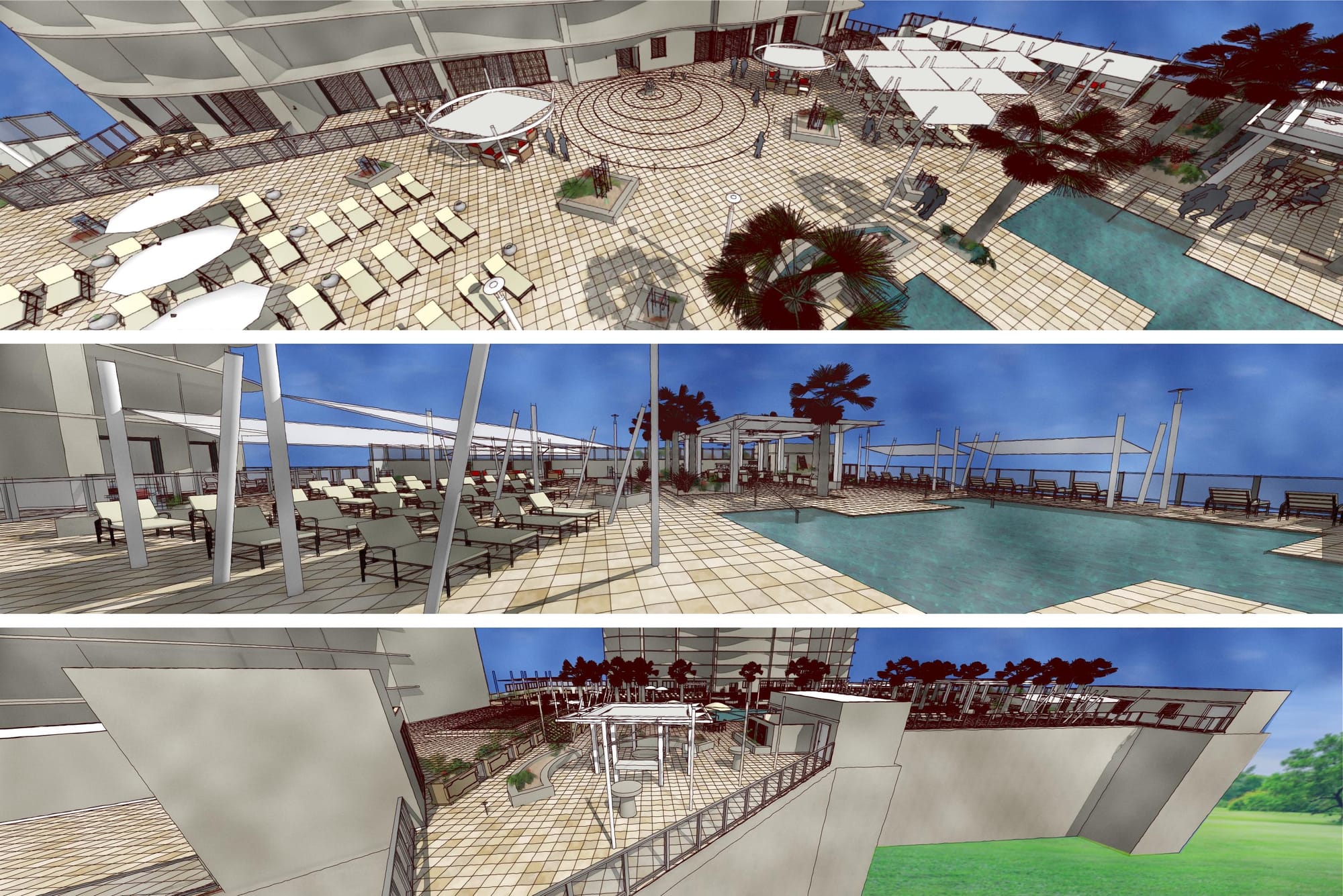

JoJo Japanese Steakhouse - Willowbrook Illinois
Asian themed fine dining establishment. Dining area includes 7 teppanyaki tables in the open area. The space also includes a sushi bar. Designer and general contractor for the project.
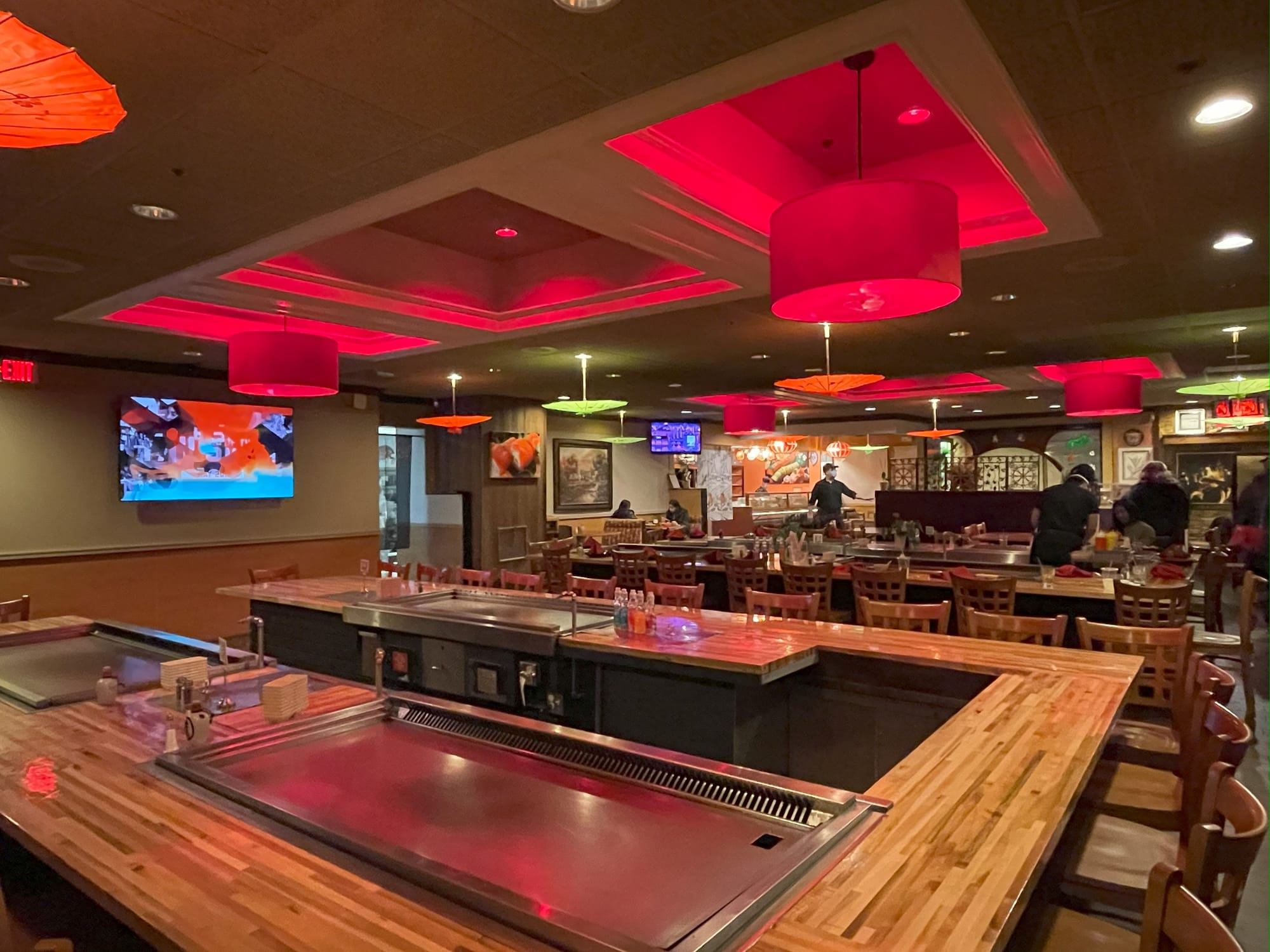
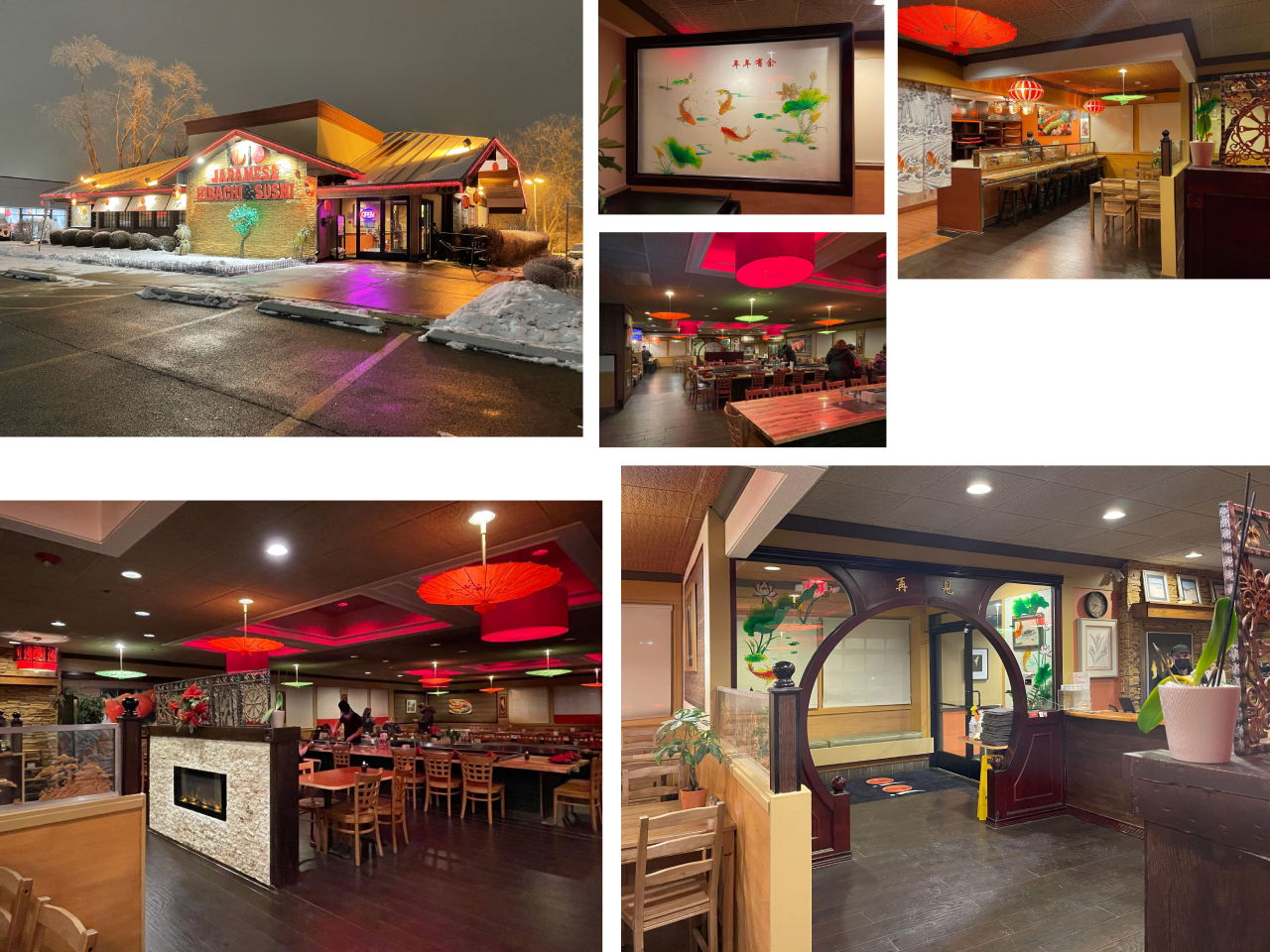
Chicago Stone Showroom
Retail showroom for high end stone supplier. Spaces provide sample walls and work tables for customer material review. Active kitchen incorporated for demonstrations and event functions. Media conference room highlights skill of client's installation team. Designer for showroom, working in collaboration with client in use of material selections.
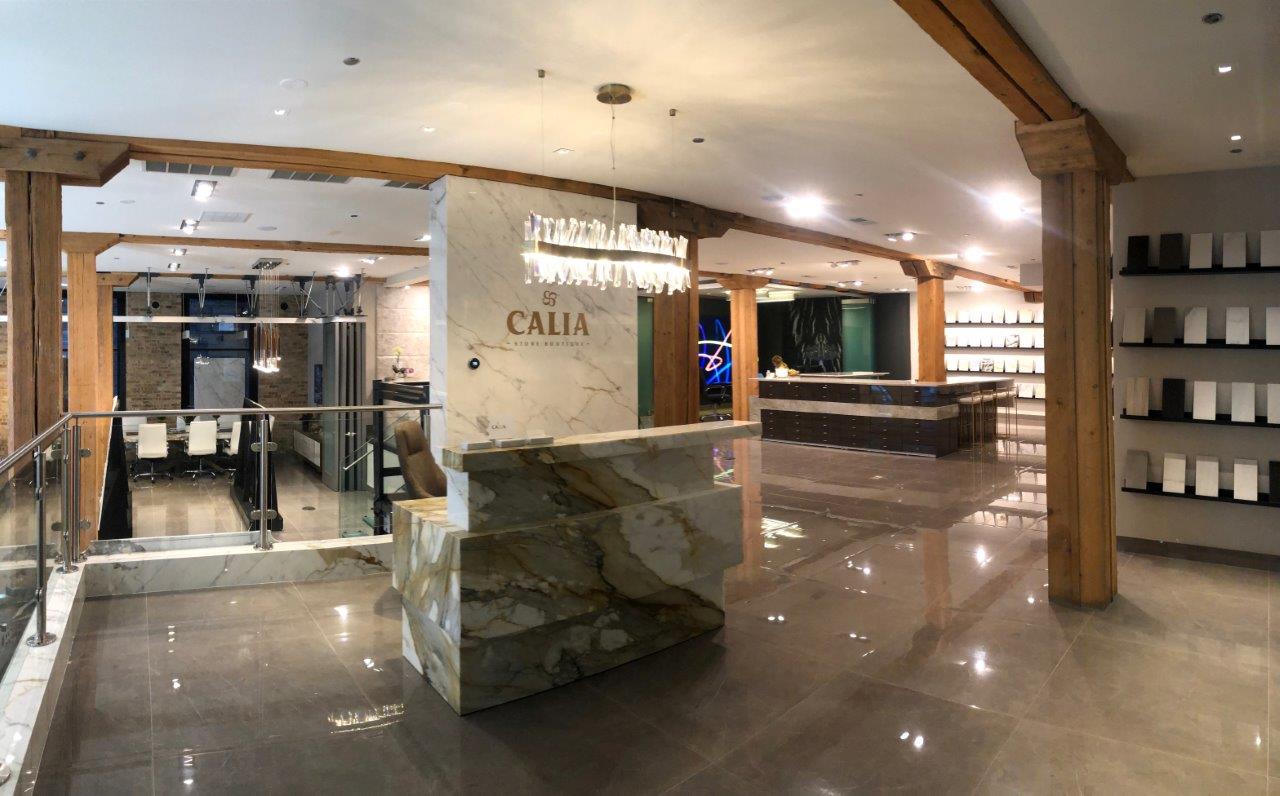
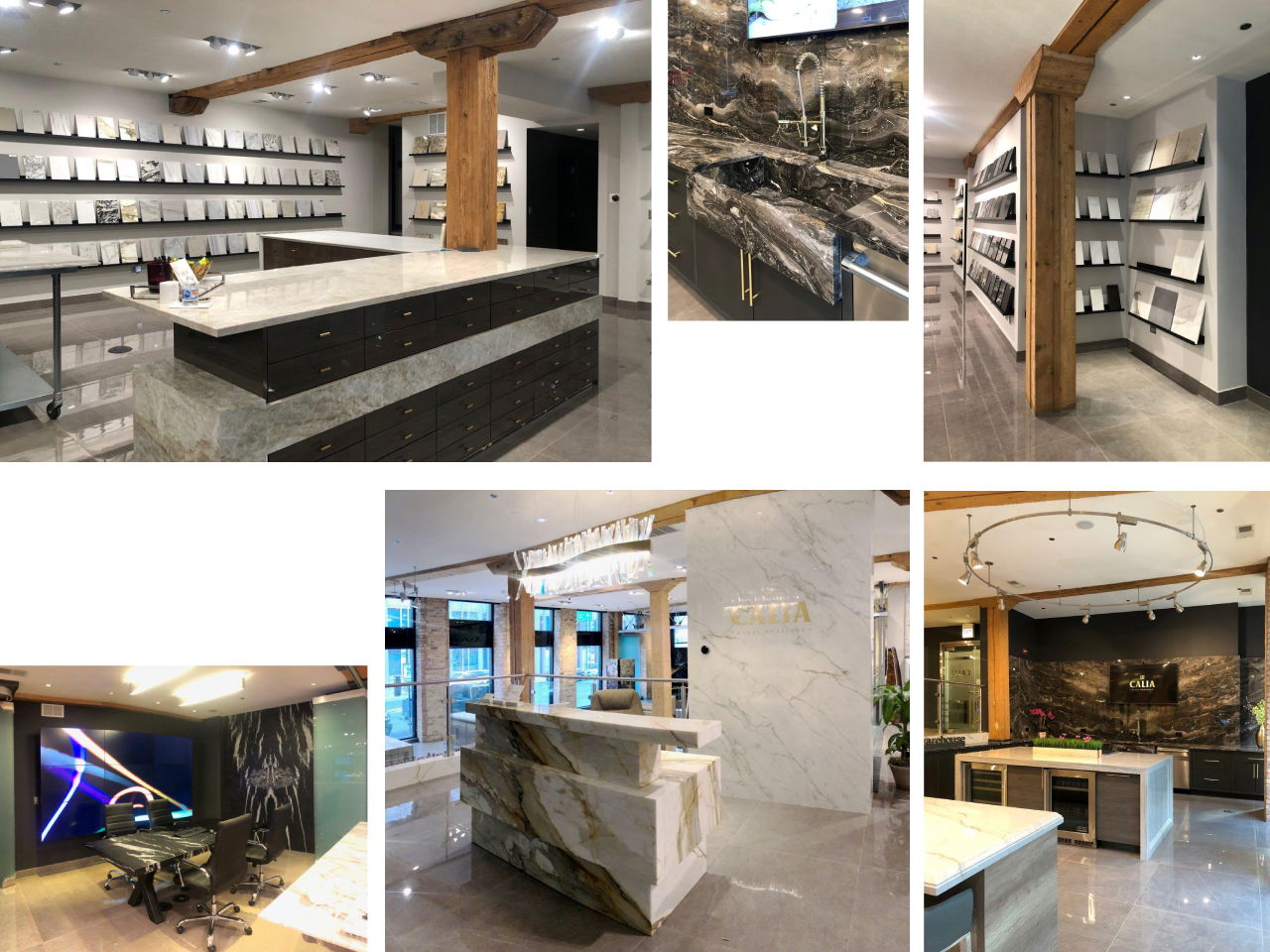
Fort Myers Beach - Restaurant Complex
Redesign and redevelopment of existing hurricane impacted structure into a restaurant complex. Program included an assortment of kiosk-style restaurants on the ground floor, and a brewery restaurant (with brewery tanks in faux lighthouse) on the 2nd level with an overview terrace.
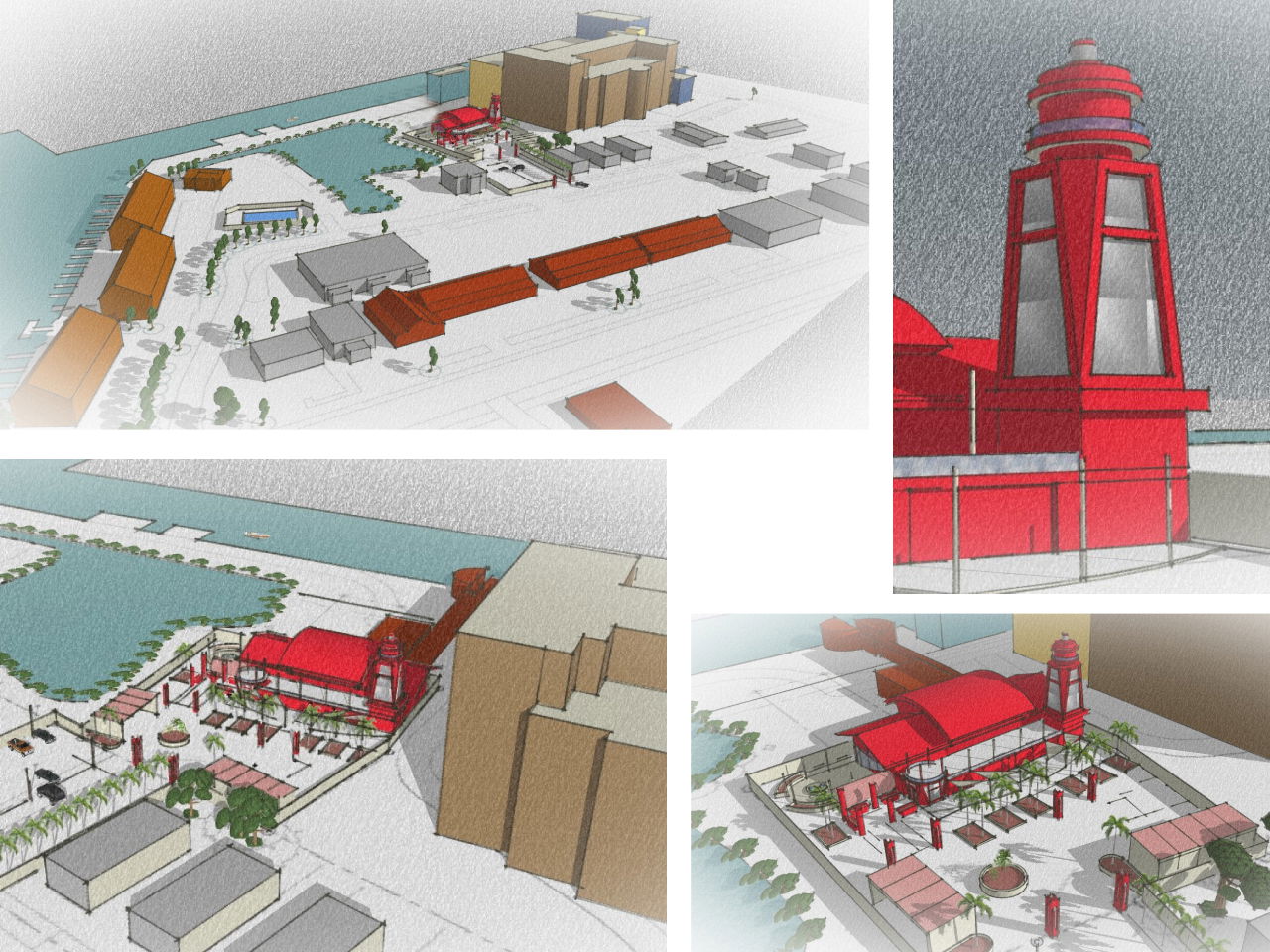
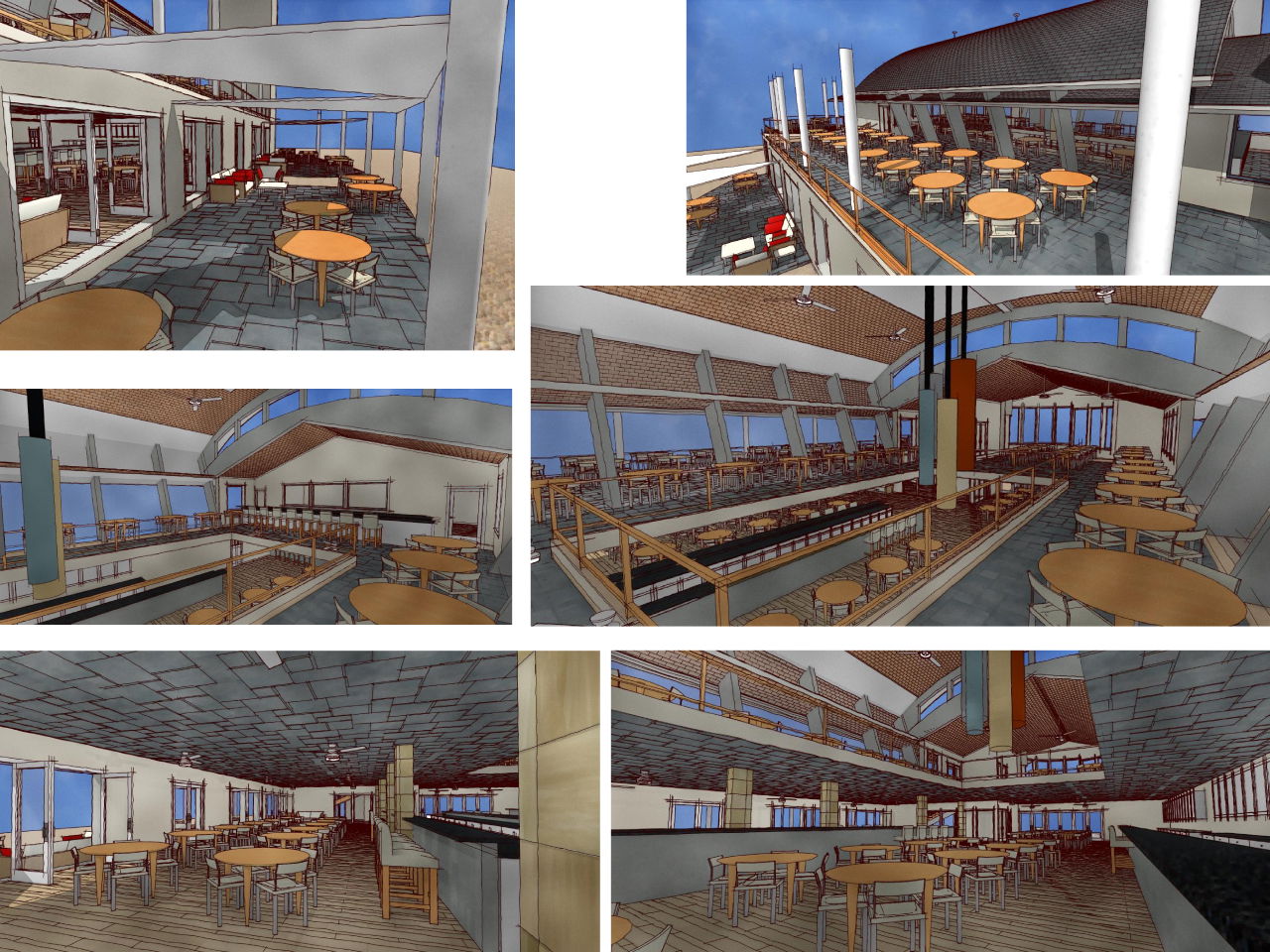
Clubhouse - Illinois
Private clubhouse renovation. Work included all finishes, custom kitchen layout designed for high-traffic durability, and re-programming fireplace to serve as media center. Designer and general contractor for project.
