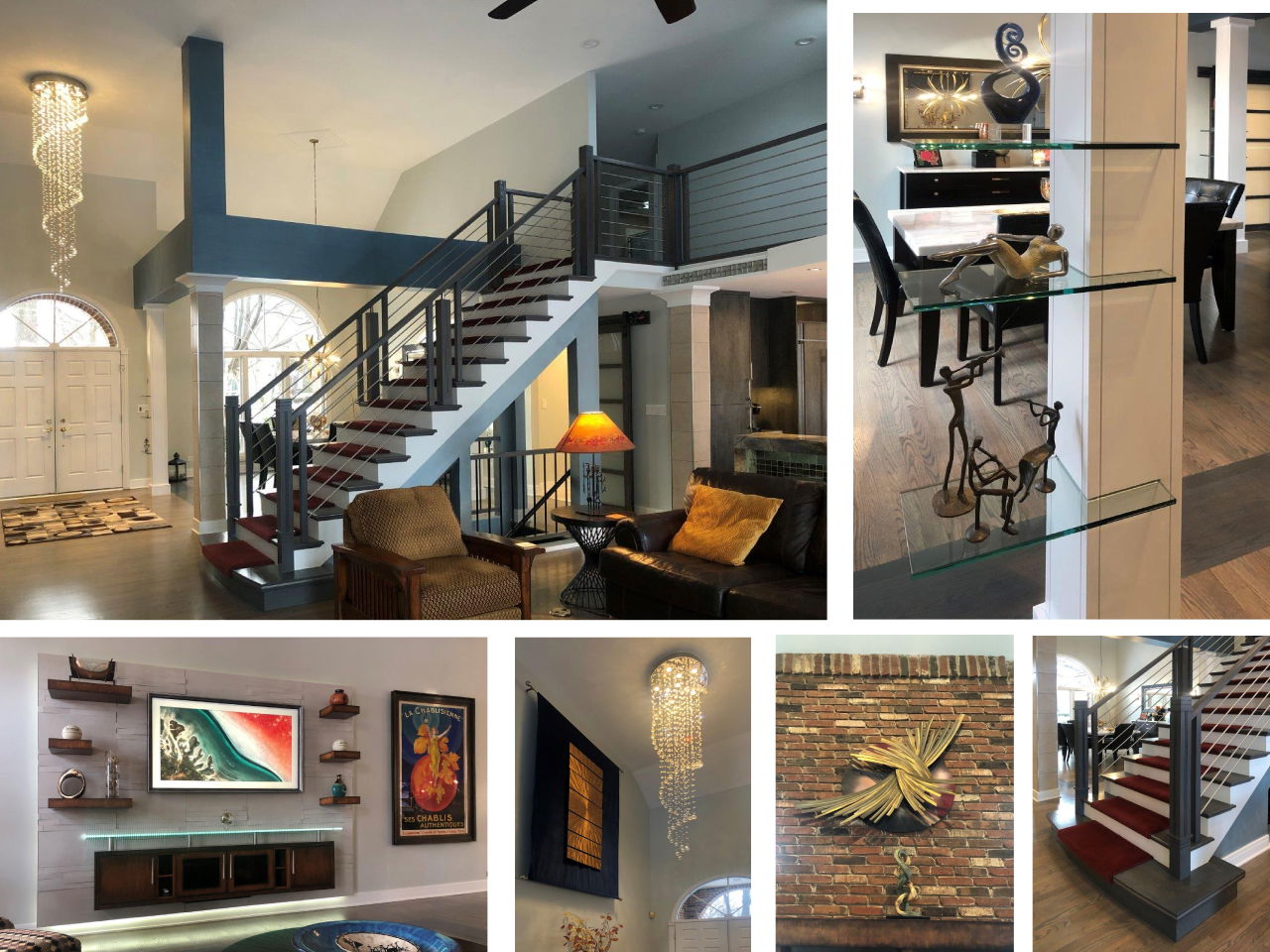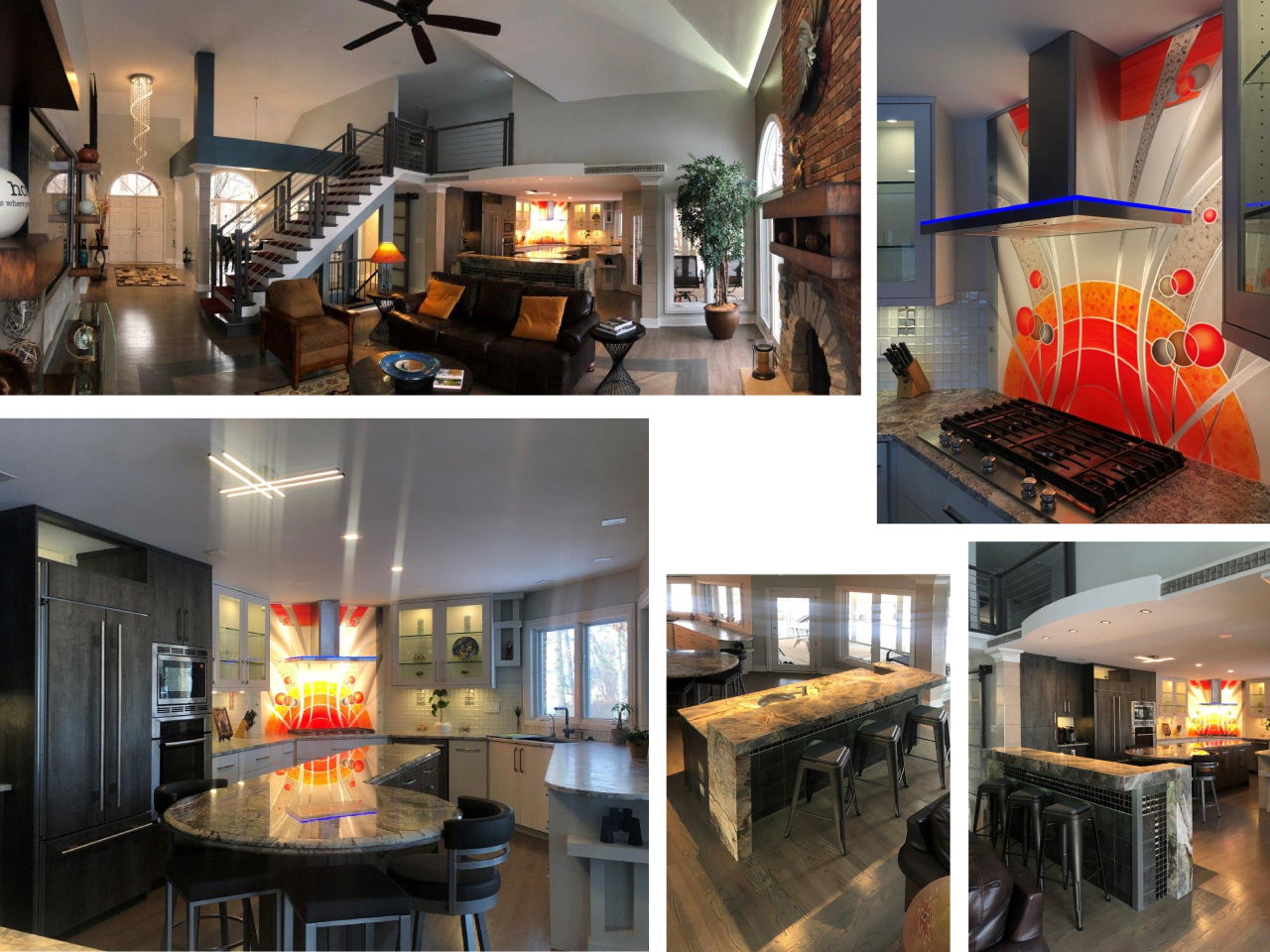Residential
13/03/2024
Private Residence - Illinois
Custom semi-premanufactured residence. 4,300 square foot program includes a large great room and kitchen, full lower level, including below the garage, and a third floor activity room in the attic. Designer, architect, and general contractor for project.
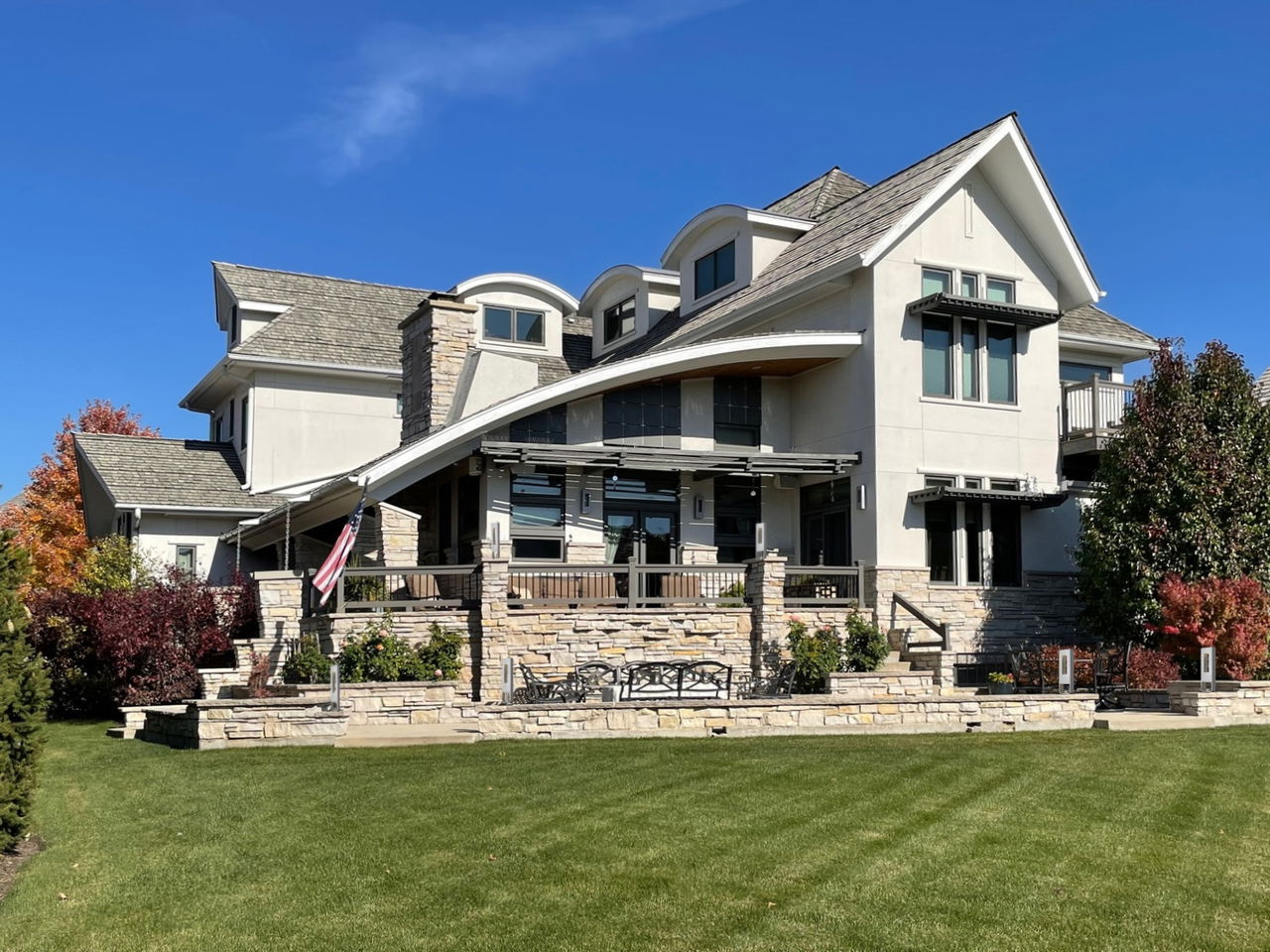
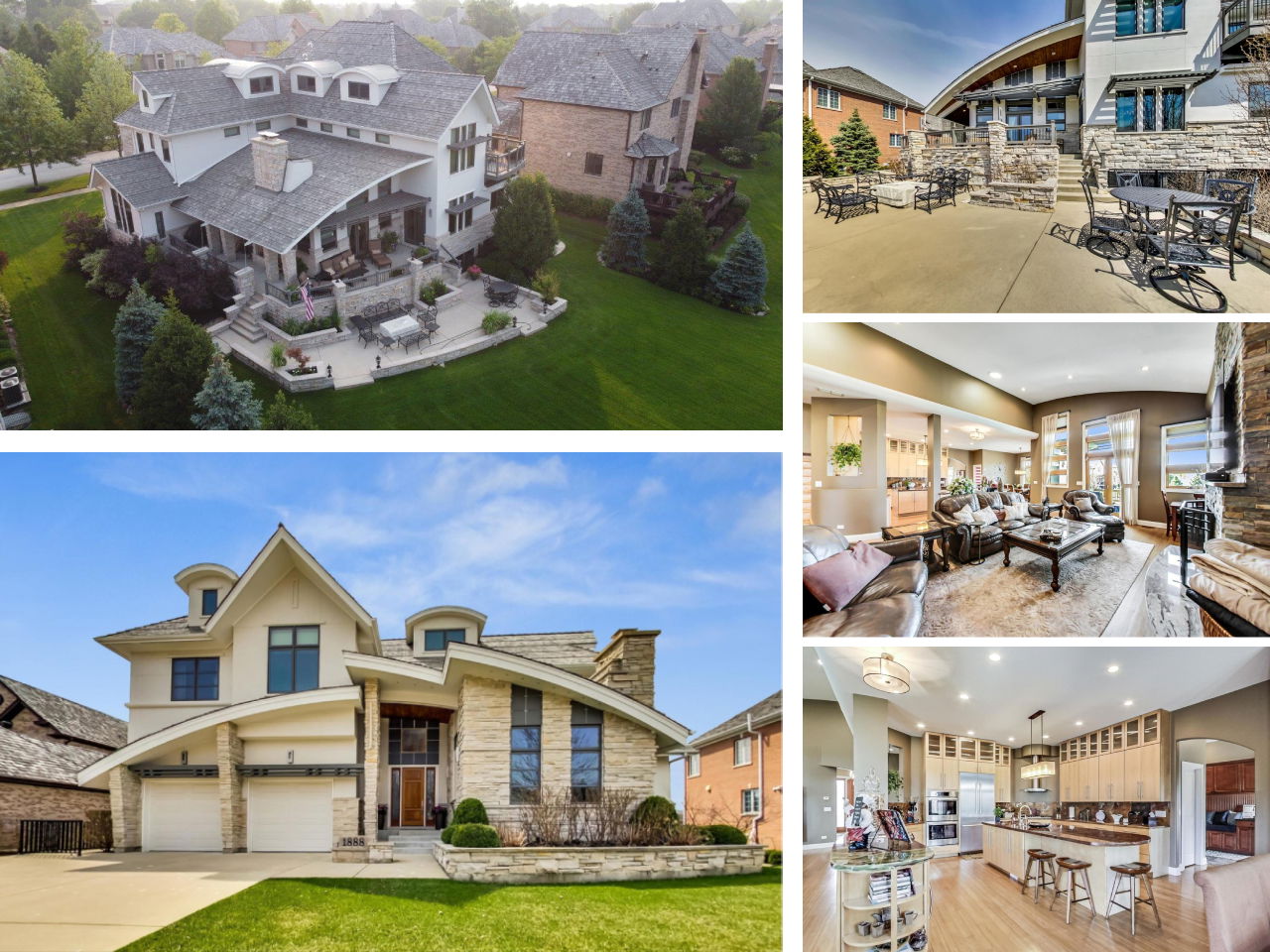
Private Residence - Wisconsin
Custom residence on a unique site overlooking a valley. Program includes 2 bedrooms, a 4-story stair tower, and an 8-car garage. Design work included maximizing program to take advantage of available views, and integrates into the landscape. Designer for project as well as working with client on detailed customized portions of the project.
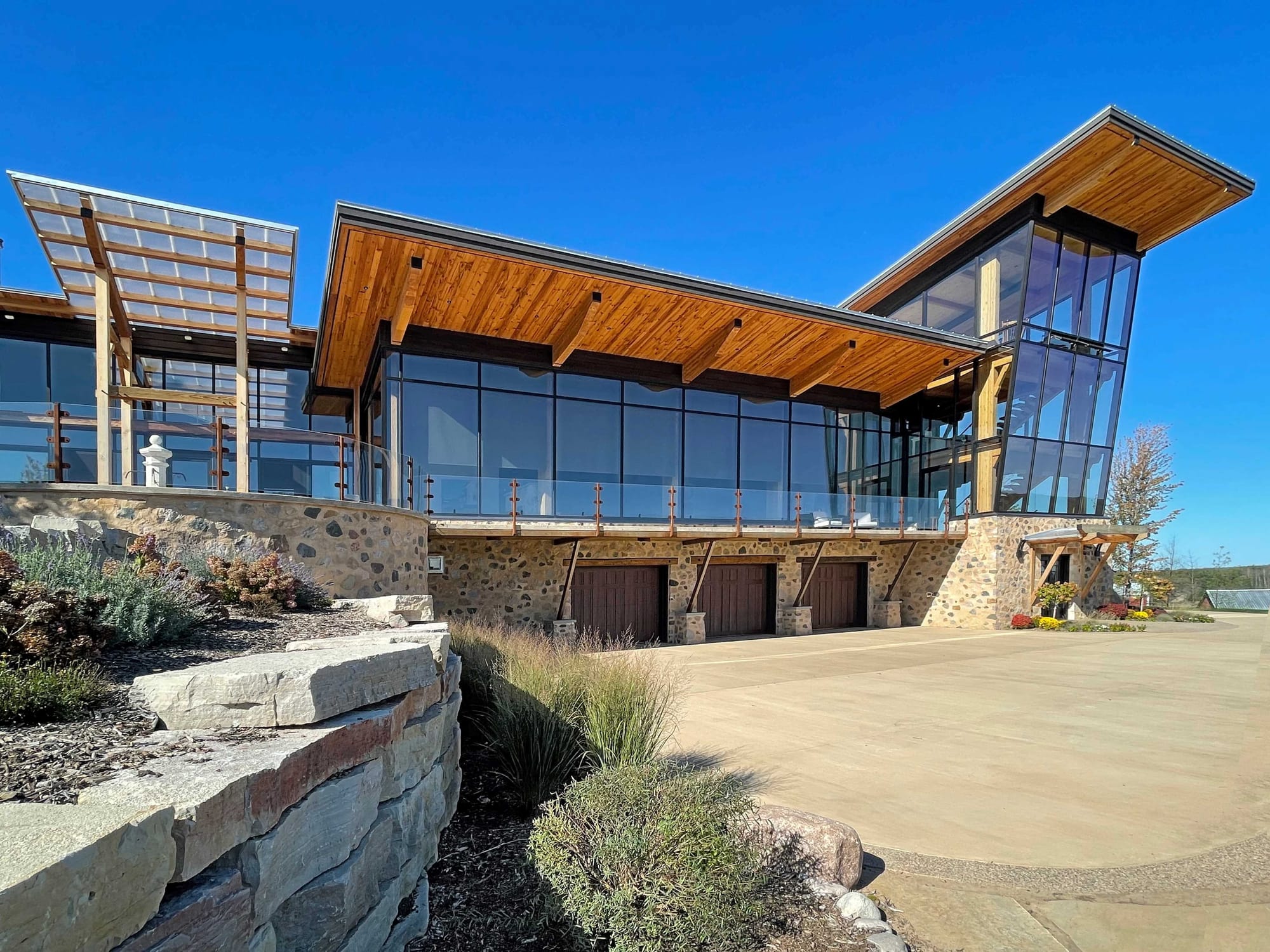
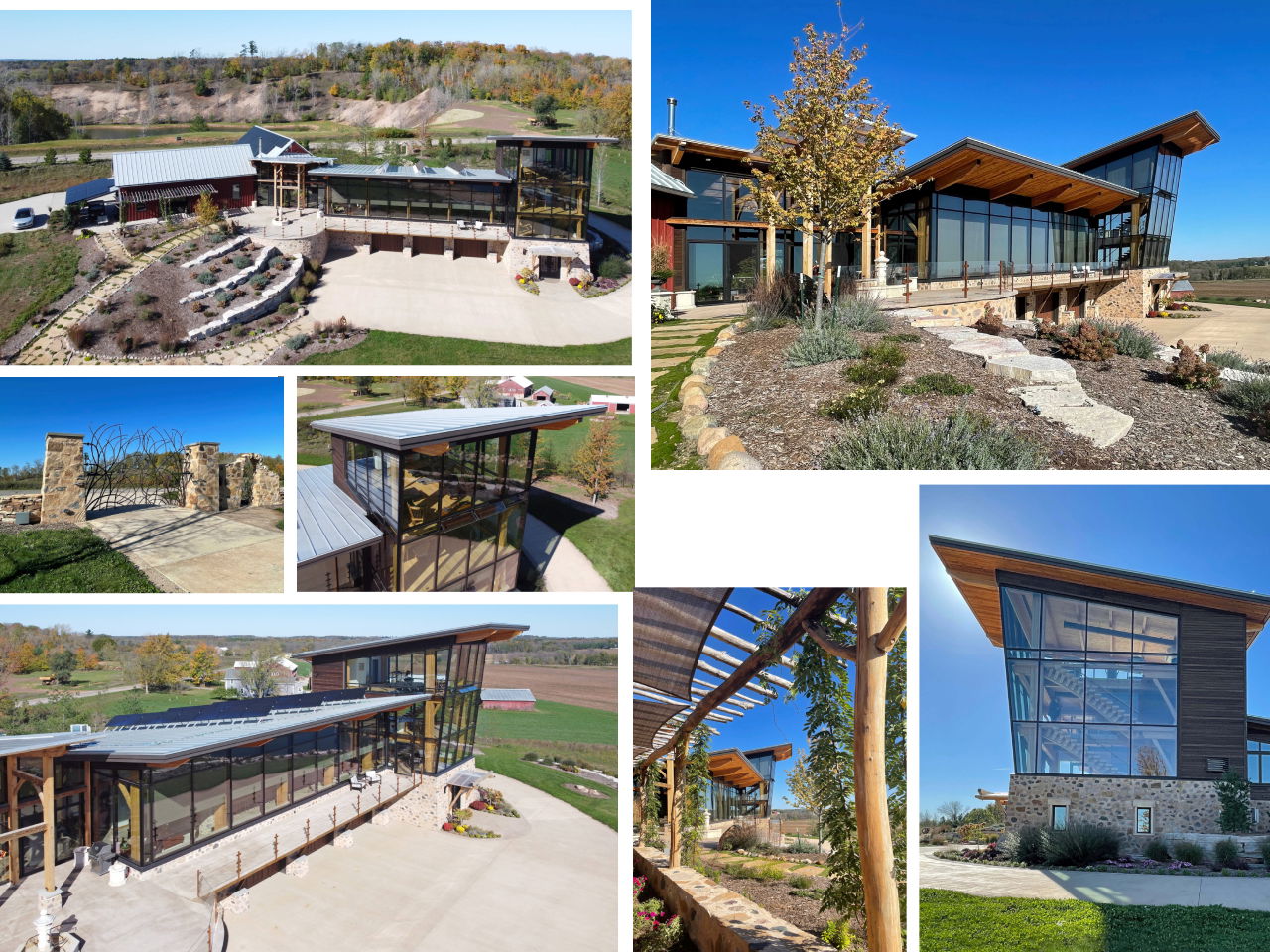
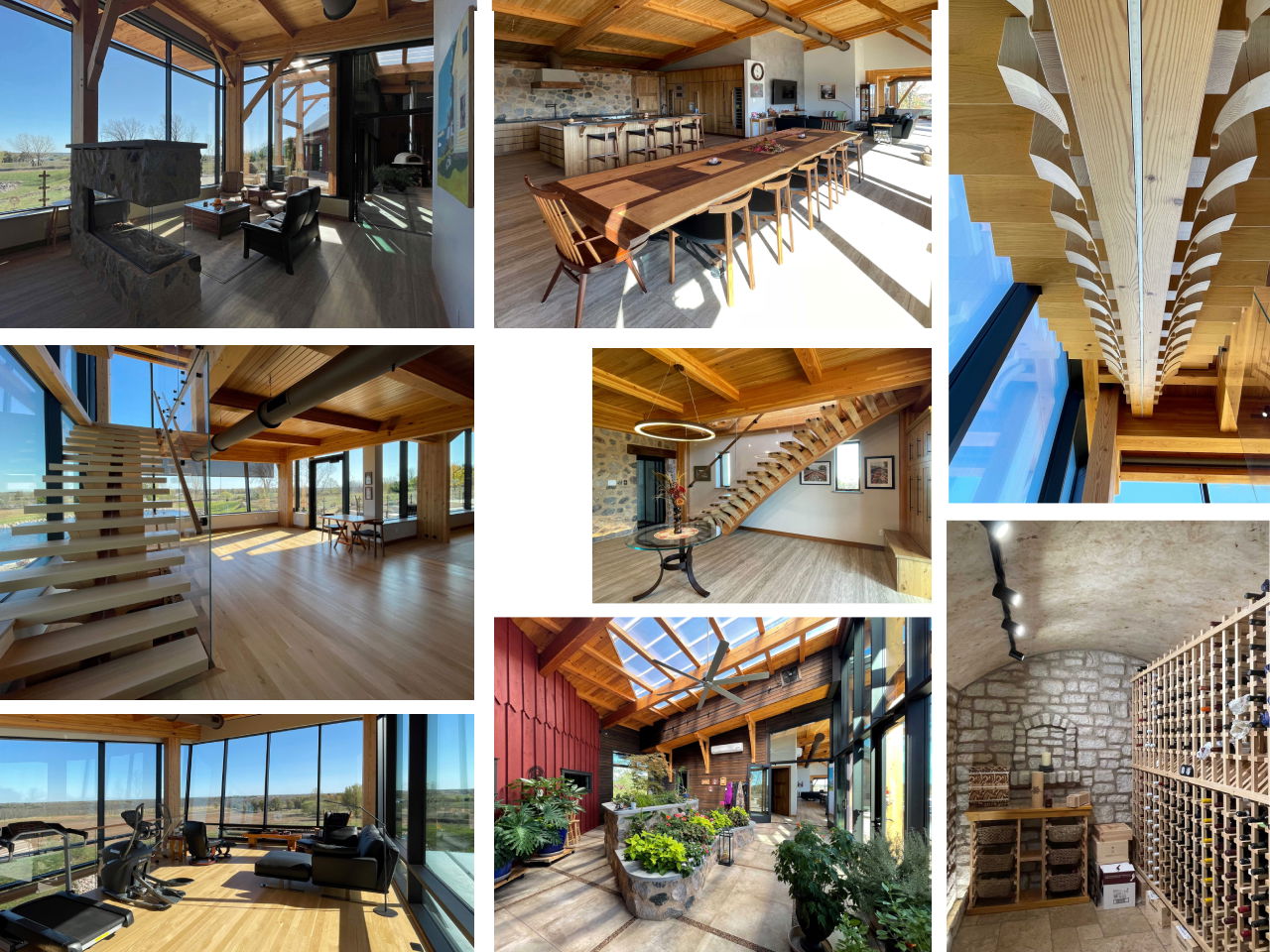
Custom Residence - Illinois
Custom residence and detailed n a French Provincial style. Program includes elegant great room, large kitchen as well as theatre room and sport court in the lower level. Designer and construction coordination.
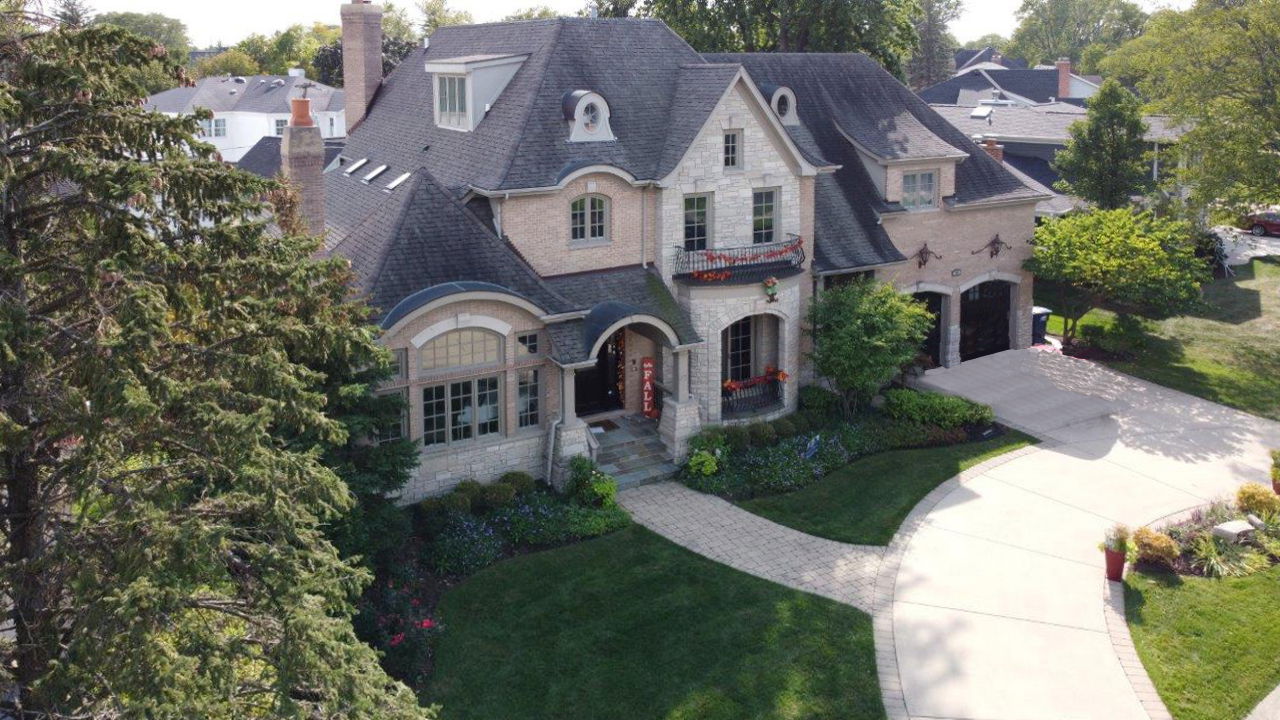
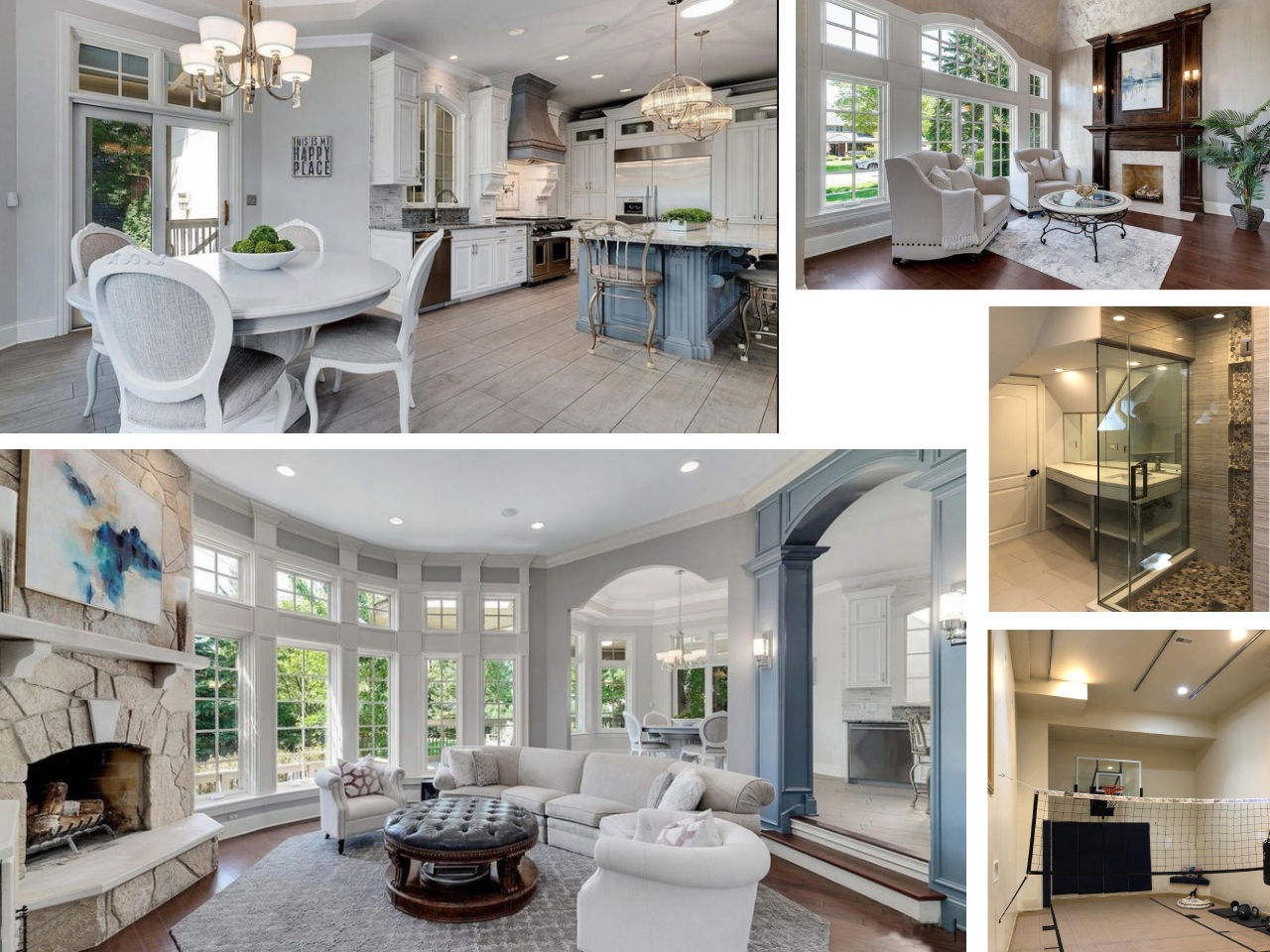
Custom Residence Study - Florida
Unique study for private client. Approached theme is built on the triangle motif and carried through. Designer for project.
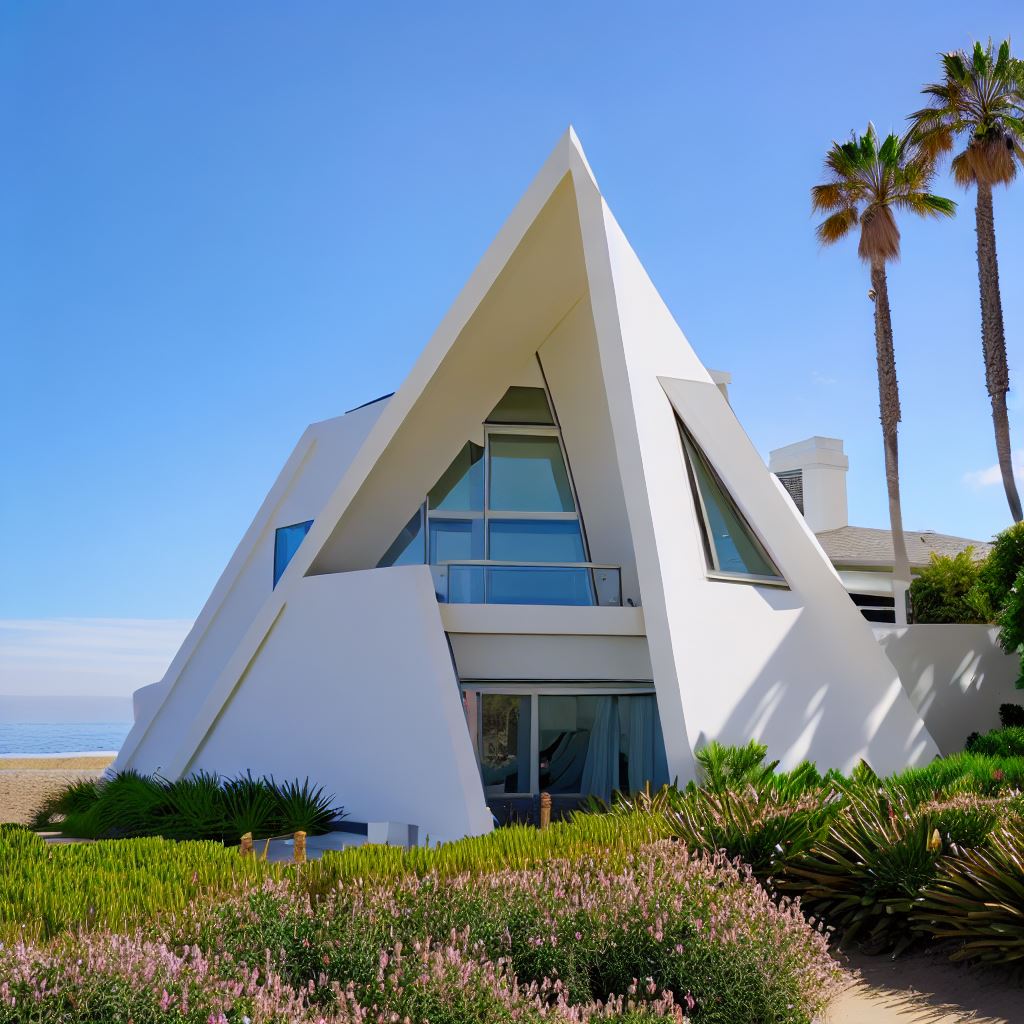
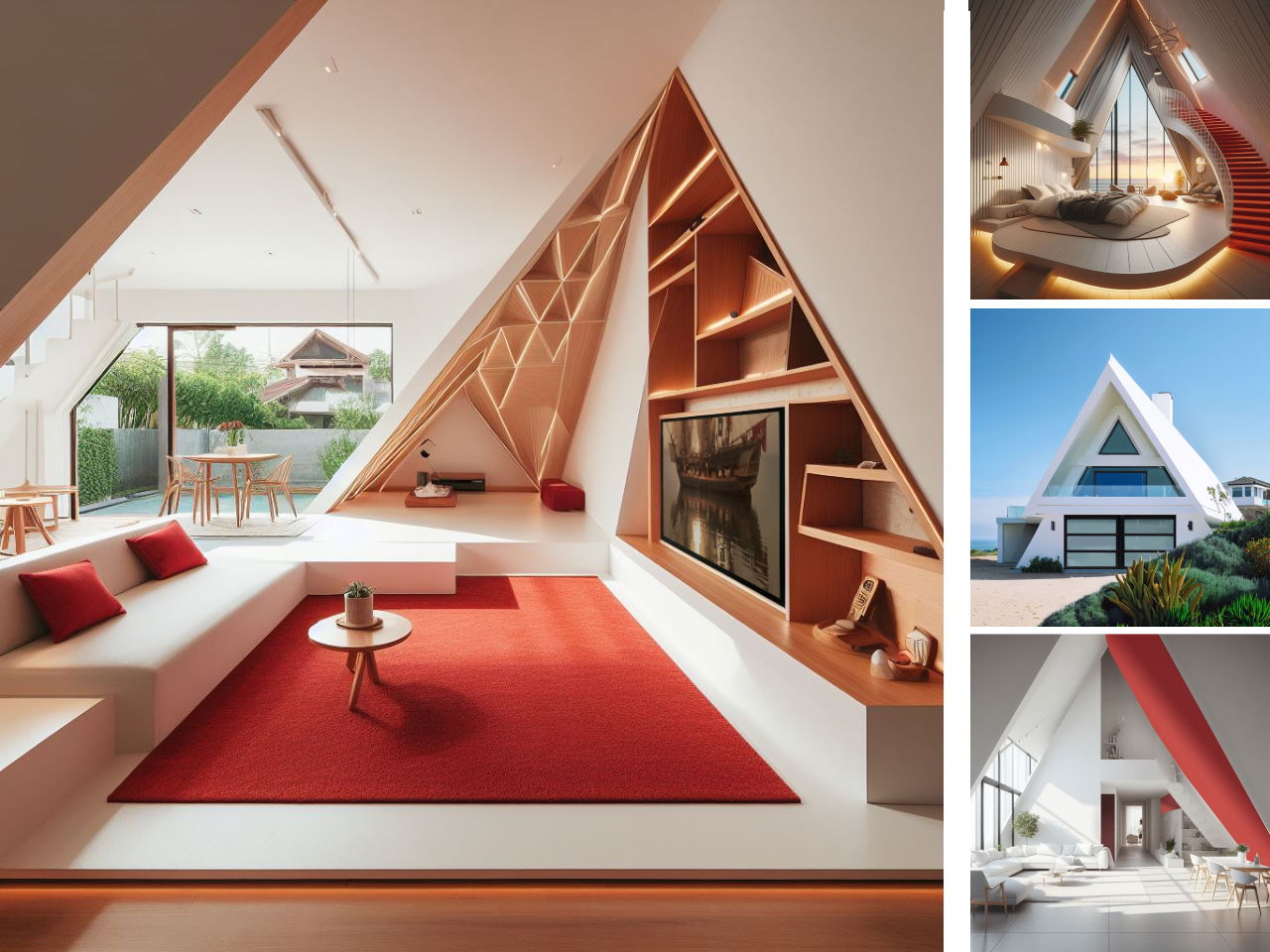
Private Chateau - Illinois
Custom residence on a very restrictive property. Complex program solution included a two-level Mudroom to address rear topography, Media Room beneath the garage, and a pizza oven on the rear terrace. Designer and construction administration for project.
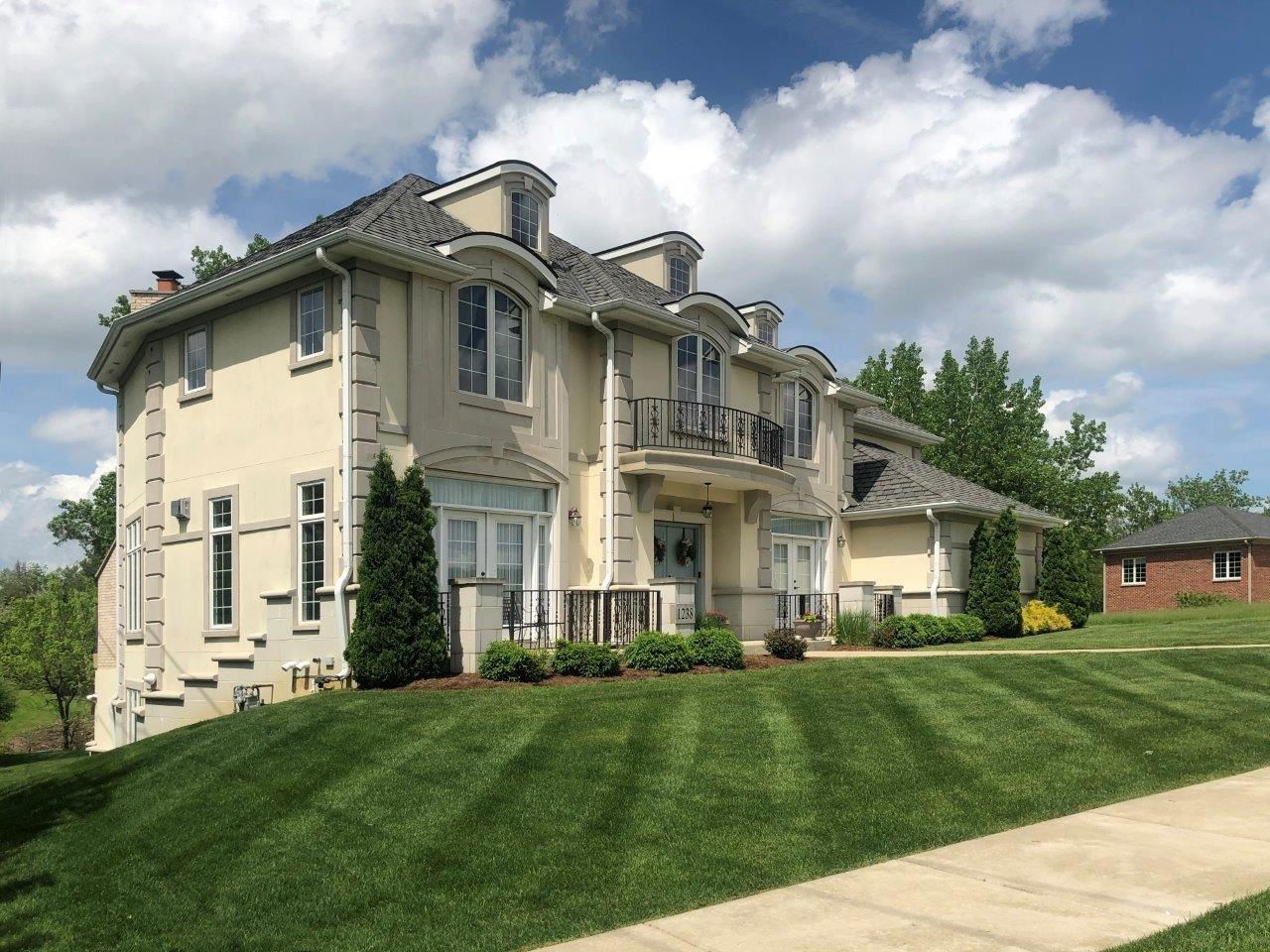
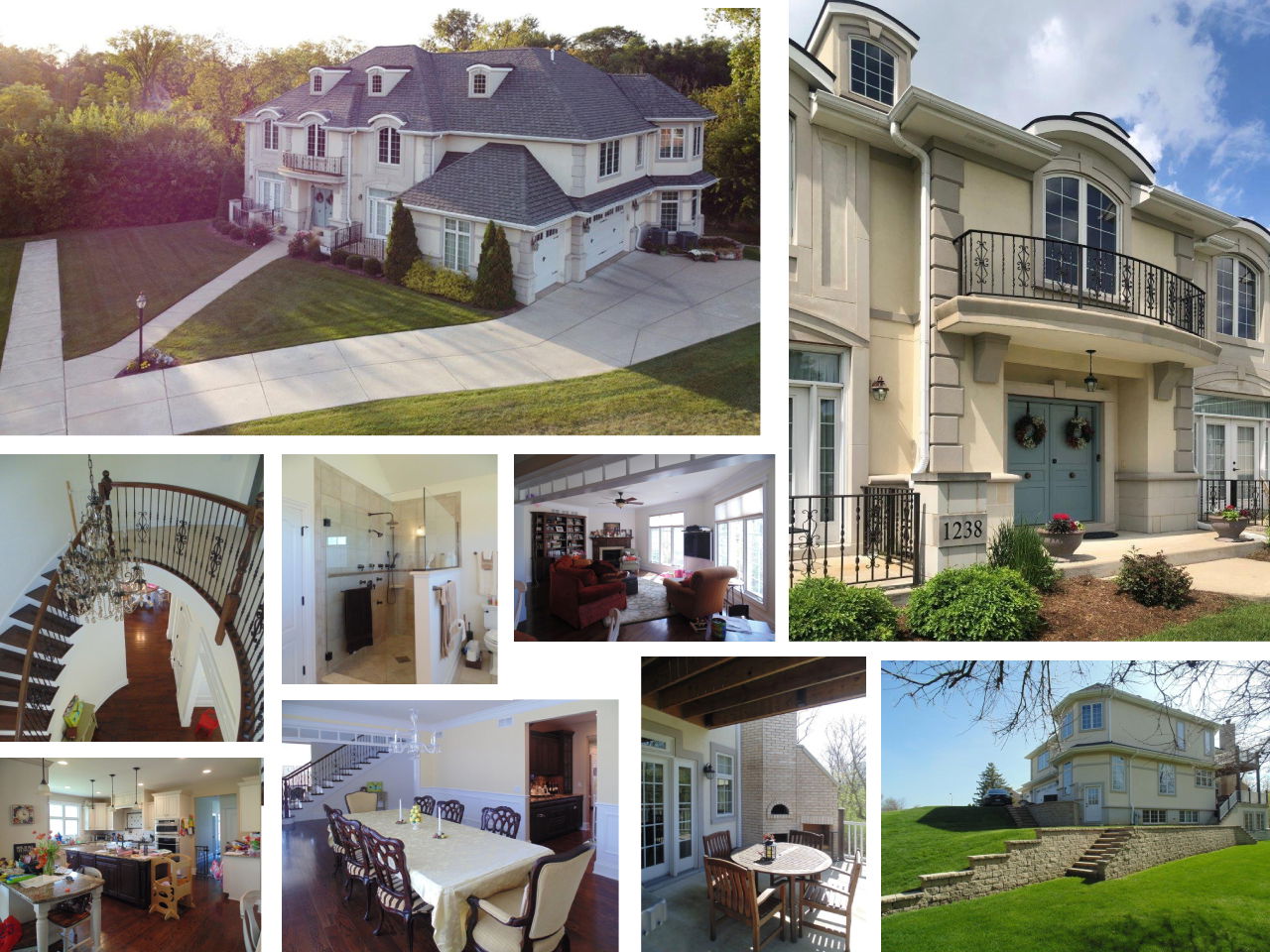
Italian Themed Custom Lower Level - Illinois
Custom detailed entertainment space that includes a wine tasting area with custom-designed furniture and chandelier, custom curved bar, reading area, and theatre area with project high fidelity system. All custom details flavored in 16th Century Italian Tuscany. Designer, architect, and general contractor for project.
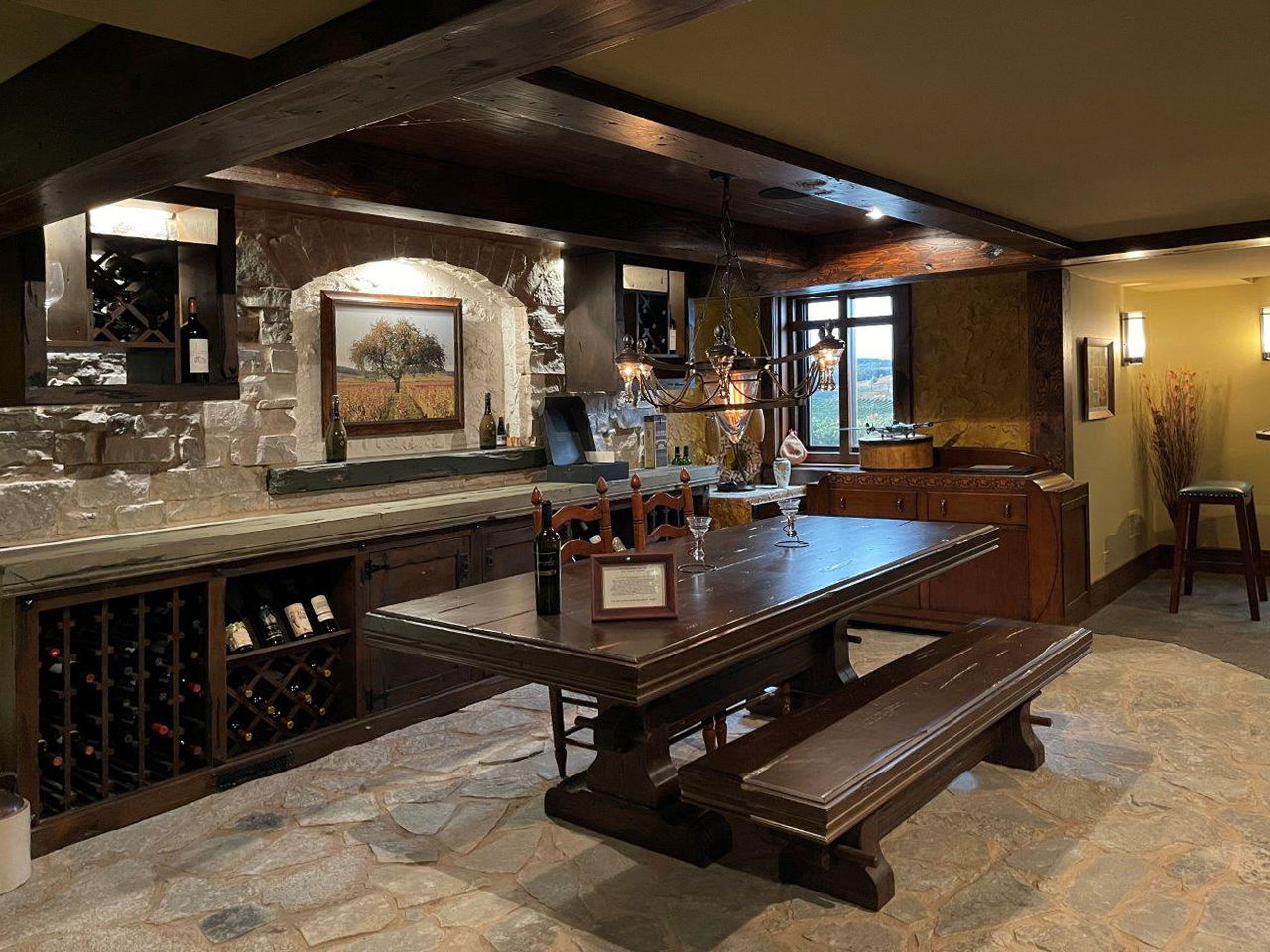
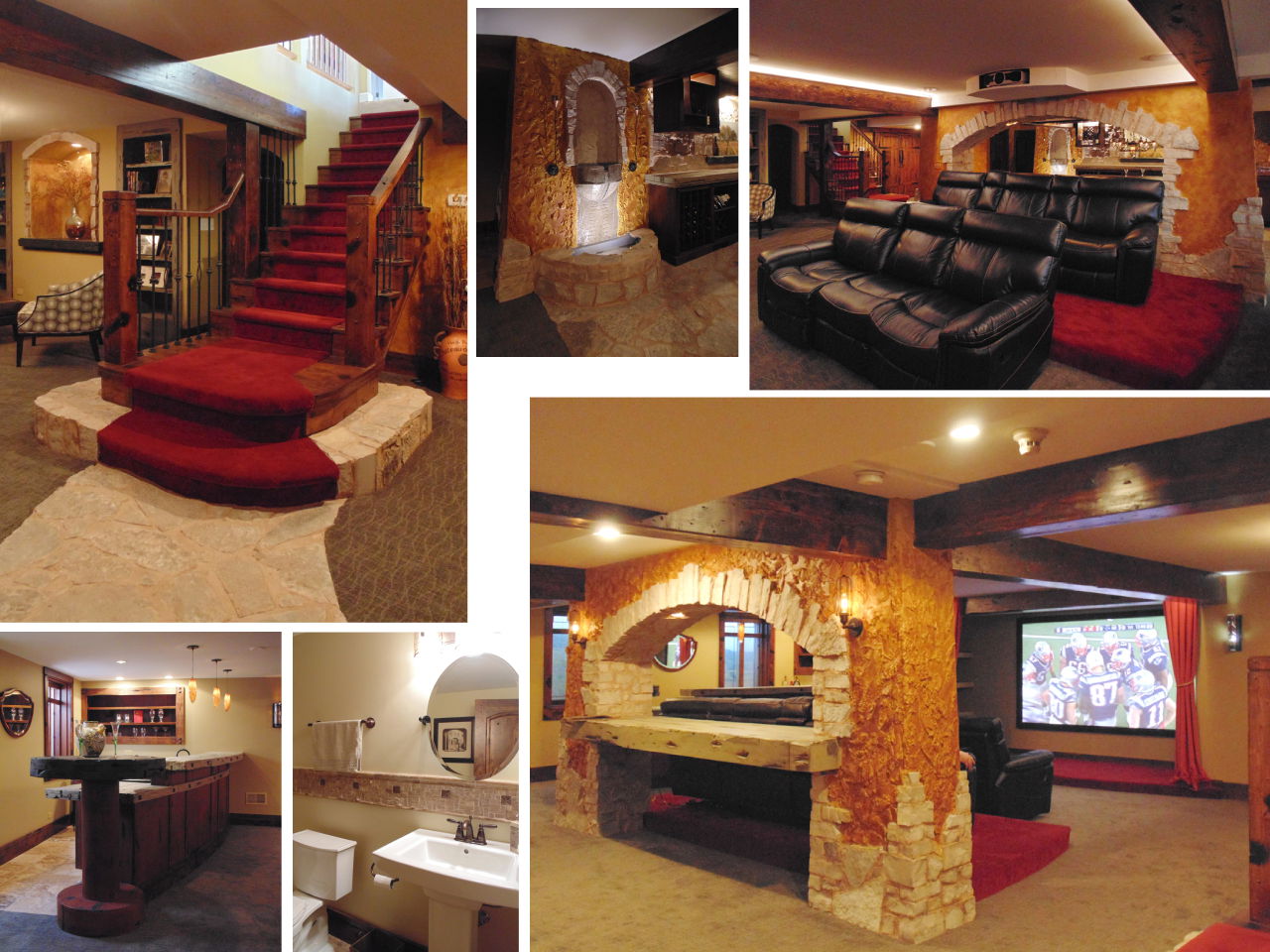
Downers Grove Lower Level Living Spaces
Lower Level custom build-out with media wall, wet-bar, kitchenette, game area, and workout gym.
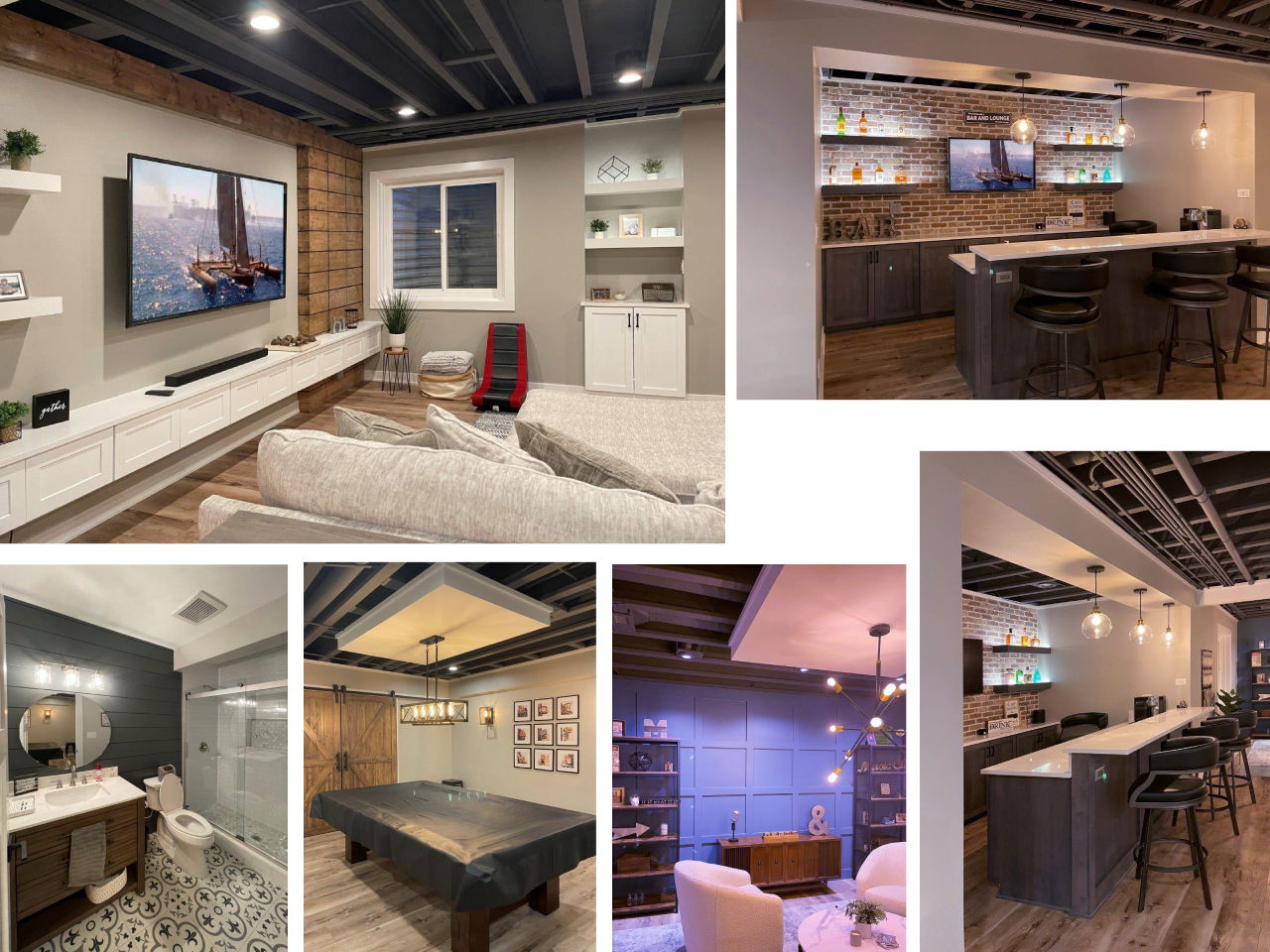
Aurora 1st Floor Reinvigorate
1st floor redesign and construction of the entire 1st floor of residence, including staircase, media centre, dining, mudroom, and kitchen. Served as design architect and general contractor for project. High-point is the custom art glass backsplash for the cooktop.
